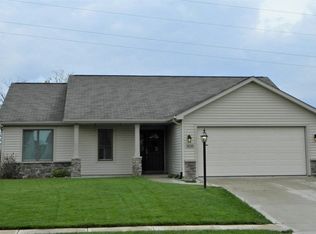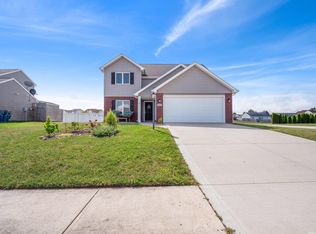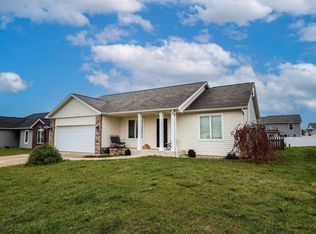This is Towne Square! A beautifully appointed 3 bedroom 2 bath home in the community of Huntertown. The open concept 1330 square foot floorplan is move in ready. Recent addition of laminate hardwood flooring throughout updates the styling and makes for ease of care. Freshly painted bedrooms and new matching cordless blinds throughout the home demonstrate the continuity of design. A Cathedral ceiling great room with ceiling fan enjoys plenty of daylight from the southern facing wall of oversized windows. A well-appointed kitchen with tons of cabinet and counter space, center island sink, pendant lighting, and breakfast bar is a great place for daily dining or entertaining guests. Table dining enjoys the surrounding views of the open backyard and patio from the bump out breakfast area with sliding door and oversized windows. Laundry is conveniently located just off the entrance to the home from the garage and enjoys it's own room. No worrying about pass-through facilities that hamper traffic flow. A large 15 x 12 master bedroom with double windows overlooks the backyard and common area and features a walk in closet, dual vanity sinks, and tub-shower combo. The additional full bath serves bedrooms 2 and 3 and is conveniently located for guests. The backyard opens to a large common area that buffers the proximity to neighbors and allows for additional space to entertain and play. A great small town feel but within minutes to shopping and dining, or a short walk to the Huntertown dog park! Served by award winning Northwest Allen County schools, come see why this house should be your next Home!
This property is off market, which means it's not currently listed for sale or rent on Zillow. This may be different from what's available on other websites or public sources.



