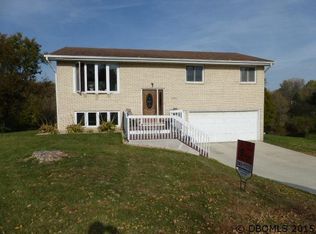Sold for $257,000
$257,000
2665 Sun Ridge Ct, Asbury, IA 52002
3beds
1,680sqft
SINGLE FAMILY - DETACHED
Built in 1977
0.45 Acres Lot
$259,700 Zestimate®
$153/sqft
$1,653 Estimated rent
Home value
$259,700
$247,000 - $273,000
$1,653/mo
Zestimate® history
Loading...
Owner options
Explore your selling options
What's special
This charming split-foyer home is nestled in a peaceful cul-de-sac in Asbury, offering the perfect blend of convenience and tranquility. Backing up to beautiful trees and a walking trail, the property provides a serene setting while still being just minutes from shopping, restaurants, Carver Elementary and Roosevelt Junior High. Inside, you'll find all-new flooring throughout, creating a fresh and inviting atmosphere. The home features 3 bedrooms, 2 bathrooms, and a 2-car garage, offering plenty of room for comfortable living. While this home offers excellent potential with a few personalized updates, it is ready to make your own.
Zillow last checked: 8 hours ago
Listing updated: July 21, 2025 at 08:31am
Listed by:
Aaron Healey home:563-513-8668,
Ruhl & Ruhl Realtors
Bought with:
Brianna Bresnahan
Remax Advantage
Source: East Central Iowa AOR,MLS#: 152028
Facts & features
Interior
Bedrooms & bathrooms
- Bedrooms: 3
- Bathrooms: 2
- Full bathrooms: 2
- Main level bathrooms: 1
- Main level bedrooms: 3
Bedroom 1
- Level: Main
- Area: 132
- Dimensions: 12 x 11
Bedroom 2
- Level: Main
- Area: 120
- Dimensions: 12 x 10
Bedroom 3
- Level: Main
- Area: 120
- Dimensions: 12 x 10
Family room
- Level: Lower
- Area: 338
- Dimensions: 26 x 13
Kitchen
- Level: Main
- Area: 231
- Dimensions: 21 x 11
Living room
- Level: Main
- Area: 156
- Dimensions: 13 x 12
Heating
- Forced Air
Cooling
- Central Air
Appliances
- Included: Refrigerator, Range/Oven, Dishwasher, Microwave, Disposal, Washer, Dryer
- Laundry: Lower Level
Features
- Windows: Window Treatments
- Basement: Full
- Has fireplace: Yes
- Fireplace features: Family Room Down
Interior area
- Total structure area: 1,680
- Total interior livable area: 1,680 sqft
- Finished area above ground: 1,232
Property
Parking
- Total spaces: 2
- Parking features: Attached - 2
- Attached garage spaces: 2
- Details: Garage Feature: Electricity
Features
- Levels: Split Foyer
- Patio & porch: Deck
Lot
- Size: 0.45 Acres
- Dimensions: 116 x 167
Details
- Parcel number: 1018478002
- Zoning: Residential
Construction
Type & style
- Home type: SingleFamily
- Property subtype: SINGLE FAMILY - DETACHED
Materials
- Brick, Other, Tan Siding
- Foundation: Concrete Perimeter
- Roof: Asp/Composite Shngl
Condition
- New construction: No
- Year built: 1977
Utilities & green energy
- Gas: Gas
- Sewer: Public Sewer
- Water: Public
Community & neighborhood
Location
- Region: Asbury
Other
Other facts
- Listing terms: Cash,Financing
Price history
| Date | Event | Price |
|---|---|---|
| 7/21/2025 | Sold | $257,000-4.8%$153/sqft |
Source: | ||
| 6/4/2025 | Pending sale | $270,000$161/sqft |
Source: | ||
| 5/15/2025 | Listed for sale | $270,000+46.7%$161/sqft |
Source: | ||
| 5/31/2018 | Sold | $184,000+0.5%$110/sqft |
Source: | ||
| 4/12/2018 | Listed for sale | $183,000+7.6%$109/sqft |
Source: Keller Williams Legacy Group #134909 Report a problem | ||
Public tax history
| Year | Property taxes | Tax assessment |
|---|---|---|
| 2024 | $2,982 -1.9% | $230,800 |
| 2023 | $3,040 +4.7% | $230,800 +22.3% |
| 2022 | $2,904 +3.6% | $188,740 |
Find assessor info on the county website
Neighborhood: 52002
Nearby schools
GreatSchools rating
- 9/10Carver Elementary SchoolGrades: PK-5Distance: 0.8 mi
- 6/10Eleanor Roosevelt Middle SchoolGrades: 6-8Distance: 1 mi
- 4/10Hempstead High SchoolGrades: 9-12Distance: 1.9 mi
Schools provided by the listing agent
- Elementary: Carver
- Middle: E. Roosevelt Middle
- High: S. Hempstead
Source: East Central Iowa AOR. This data may not be complete. We recommend contacting the local school district to confirm school assignments for this home.

Get pre-qualified for a loan
At Zillow Home Loans, we can pre-qualify you in as little as 5 minutes with no impact to your credit score.An equal housing lender. NMLS #10287.
