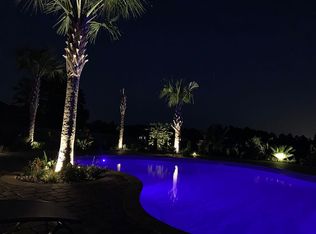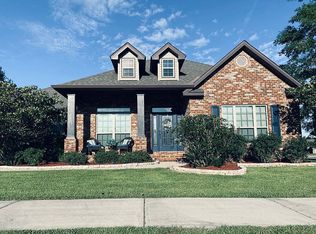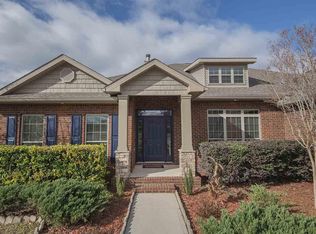Sold for $569,000 on 12/09/25
$569,000
2665 Tulip Hill Rd, Pace, FL 32571
4beds
2,914sqft
Single Family Residence
Built in 2016
0.5 Acres Lot
$569,300 Zestimate®
$195/sqft
$2,910 Estimated rent
Home value
$569,300
$541,000 - $598,000
$2,910/mo
Zestimate® history
Loading...
Owner options
Explore your selling options
What's special
PRICE IMPROVMENT $599,000 COME SEE THIS BEAUTIFUL HOME. Beautiful home located in a desirable highly sought after subdivision. Come see this beautiful home. Beautiful 4 Bedroom, 3 Bath Home with Split Floor Plan & Gorgeous Landscaping, Permanent basketball goal for the kids to enjoy. Come see this beautifully maintained 4-bedroom, 3-bath home featuring a spacious and functional split floor plan with tile through out the home. No carpet. The exterior boasts stunning landscaping with large decorative rocks in the flowerbeds, adding curb appeal and charm. As you step through the front door, you're welcomed by an open and inviting foyer. To the left, a bonus room offers the perfect space for a home office, playroom, or study. To the right, a large formal dining room is ideal for entertaining guests and hosting family dinners. The open-concept living room is filled with natural light, offering ample space for relaxing, entertaining, or enjoying movie nights with the family. surround sound through out the home. The chef’s dream kitchen includes a gas stove, beautiful granite countertops, a large island with seating, an abundance of cabinet space, spacious pantry, and a cozy eat-in breakfast nook. Gas tankless hot water heater. Two bedrooms are conveniently located off the kitchen and share a Jack and Jill bathroom. A fourth bedroom is situated down the hall with a full bathroom just across the way—ideal for guests or extended family. The spacious primary suite, located off the living area, comfortably fits a king-size bed with room to spare for a sitting area. The luxurious ensuite bathroom features dual granite vanities, a soaking tub, a tiled walk-in shower with dual shower heads, and a large walk-in closet. Step outside to a generous backyard with plenty of room to add a pool, set up a play area, or entertain guests. The detached garage is perfect for storage, a workshop, or creating your dream man cave. Don't wait come see your dream home.
Zillow last checked: 8 hours ago
Listing updated: December 12, 2025 at 10:20am
Listed by:
Tina Smith 850-816-4671,
Epique Realty, Inc.
Bought with:
Jeremy Nichols
Redfin
Source: PAR,MLS#: 664522
Facts & features
Interior
Bedrooms & bathrooms
- Bedrooms: 4
- Bathrooms: 3
- Full bathrooms: 3
Bedroom
- Level: First
- Area: 132
- Dimensions: 12 x 11
Bedroom 1
- Level: First
- Area: 132
- Dimensions: 12 x 11
Bedroom 2
- Level: First
- Area: 139.2
- Dimensions: 12 x 11.6
Dining room
- Level: First
- Area: 190.4
- Dimensions: 13.6 x 14
Kitchen
- Level: First
- Area: 219
- Dimensions: 14.6 x 15
Heating
- Heat Pump, Central
Cooling
- Heat Pump
Appliances
- Included: Gas Water Heater, Dryer, Built In Microwave, Dishwasher, Disposal, Microwave, Refrigerator
- Laundry: Inside, W/D Hookups
Features
- Bar, Ceiling Fan(s), Crown Molding, High Ceilings, Recessed Lighting, Central Vacuum
- Flooring: Tile
- Windows: Double Pane Windows, Blinds, Shutters
- Has basement: No
Interior area
- Total structure area: 2,914
- Total interior livable area: 2,914 sqft
Property
Parking
- Total spaces: 4
- Parking features: 4 or More Car Garage, Detached, Side Entrance, Garage Door Opener
- Has garage: Yes
Features
- Levels: One
- Stories: 1
- Entry location: Ground Floor
- Patio & porch: Covered
- Exterior features: Rain Gutters
- Pool features: None
- Fencing: Back Yard,Chain Link,Privacy
Lot
- Size: 0.50 Acres
- Features: Central Access, Sprinkler
Details
- Parcel number: 232n30007700f000100
- Zoning description: Res Single
- Other equipment: Intercom
Construction
Type & style
- Home type: SingleFamily
- Architectural style: Craftsman
- Property subtype: Single Family Residence
Materials
- Brick, Frame
- Foundation: Slab
- Roof: Shingle,Hip
Condition
- Resale
- New construction: No
- Year built: 2016
Utilities & green energy
- Electric: Copper Wiring
- Sewer: Public Sewer
- Water: Public
- Utilities for property: Underground Utilities
Green energy
- Energy efficient items: Heat Pump
Community & neighborhood
Security
- Security features: Smoke Detector(s)
Community
- Community features: Pavilion/Gazebo, Picnic Area, Sidewalks
Location
- Region: Pace
- Subdivision: Ashley Plantation
HOA & financial
HOA
- Has HOA: Yes
- HOA fee: $600 annually
- Services included: Association
Other
Other facts
- Road surface type: Paved
Price history
| Date | Event | Price |
|---|---|---|
| 12/9/2025 | Sold | $569,000-5%$195/sqft |
Source: | ||
| 12/6/2025 | Pending sale | $599,000$206/sqft |
Source: | ||
| 11/24/2025 | Contingent | $599,000$206/sqft |
Source: | ||
| 7/26/2025 | Price change | $599,000-3.4%$206/sqft |
Source: | ||
| 5/20/2025 | Listed for sale | $620,000+88.5%$213/sqft |
Source: | ||
Public tax history
| Year | Property taxes | Tax assessment |
|---|---|---|
| 2024 | $3,554 +1.8% | $315,314 +3% |
| 2023 | $3,490 +2.5% | $306,130 +3% |
| 2022 | $3,405 +1% | $297,214 +3% |
Find assessor info on the county website
Neighborhood: 32571
Nearby schools
GreatSchools rating
- 6/10S. S. Dixon Intermediate SchoolGrades: 3-5Distance: 3.4 mi
- 8/10Thomas L Sims Middle SchoolGrades: 6-8Distance: 3.4 mi
- 6/10Pace High SchoolGrades: 9-12Distance: 4.9 mi
Schools provided by the listing agent
- Elementary: Wallace Lake K-8
- Middle: SIMS
- High: Pace
Source: PAR. This data may not be complete. We recommend contacting the local school district to confirm school assignments for this home.

Get pre-qualified for a loan
At Zillow Home Loans, we can pre-qualify you in as little as 5 minutes with no impact to your credit score.An equal housing lender. NMLS #10287.
Sell for more on Zillow
Get a free Zillow Showcase℠ listing and you could sell for .
$569,300
2% more+ $11,386
With Zillow Showcase(estimated)
$580,686

