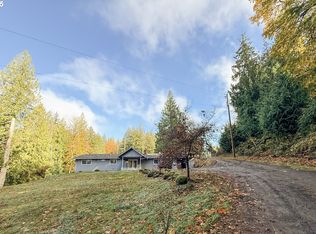Sold
$599,500
26659 S Elwood Rd, Colton, OR 97017
3beds
1,936sqft
Residential, Manufactured Home
Built in 1994
9.06 Acres Lot
$627,600 Zestimate®
$310/sqft
$2,149 Estimated rent
Home value
$627,600
$577,000 - $672,000
$2,149/mo
Zestimate® history
Loading...
Owner options
Explore your selling options
What's special
Escape to your very own 9-acre wooded paradise with serene views of hills, forest & wildlife. This open-concept home offers a large kitchen with an island, a unique bonus laundry/craft/office area, perfect for work & creativity. With vaulted ceilings, skylights & almost wall-to-wall windows, you'll enjoy breathtaking views of the valley, garden & orchard of 16 fruit trees. Zoned TBR and forest on back of property. This house has been well maintained, is move-in ready and offers an exceptional living experience.
Zillow last checked: 8 hours ago
Listing updated: June 15, 2023 at 07:02am
Listed by:
Karmen Thomas 503-740-2268,
Premiere Property Group, LLC,
Charles Carscallen 503-453-5512,
Premiere Property Group, LLC
Bought with:
Brendenn Kralicek, 201217827
MORE Realty
Source: RMLS (OR),MLS#: 23211243
Facts & features
Interior
Bedrooms & bathrooms
- Bedrooms: 3
- Bathrooms: 2
- Full bathrooms: 2
- Main level bathrooms: 2
Primary bedroom
- Features: Bathroom, Bathtub, Double Closet, Shower, Vaulted Ceiling, Wallto Wall Carpet
- Level: Main
- Area: 182
- Dimensions: 14 x 13
Bedroom 2
- Features: Closet, Wallto Wall Carpet
- Level: Main
- Area: 143
- Dimensions: 11 x 13
Bedroom 3
- Features: Closet, Wallto Wall Carpet
- Level: Main
- Area: 110
- Dimensions: 11 x 10
Dining room
- Features: Kitchen Dining Room Combo, Living Room Dining Room Combo, Vaulted Ceiling, Wallto Wall Carpet
- Level: Main
- Area: 169
- Dimensions: 13 x 13
Family room
- Features: Vaulted Ceiling, Wallto Wall Carpet
- Level: Main
- Area: 182
- Dimensions: 14 x 13
Kitchen
- Features: Dishwasher, Disposal, Skylight, Builtin Oven, Free Standing Refrigerator, Vaulted Ceiling
- Level: Main
- Area: 195
- Width: 13
Living room
- Features: Living Room Dining Room Combo, Vaulted Ceiling, Wallto Wall Carpet
- Level: Main
- Area: 221
- Dimensions: 17 x 13
Heating
- Forced Air, Heat Pump
Cooling
- Heat Pump
Appliances
- Included: Built In Oven, Cooktop, Dishwasher, Disposal, Free-Standing Refrigerator, Range Hood, Electric Water Heater, Tank Water Heater
- Laundry: Laundry Room
Features
- Soaking Tub, Vaulted Ceiling(s), Closet, Kitchen Dining Room Combo, Living Room Dining Room Combo, Bathroom, Bathtub, Double Closet, Shower, Kitchen Island
- Flooring: Vinyl, Wall to Wall Carpet
- Windows: Double Pane Windows, Vinyl Frames, Skylight(s)
- Basement: Crawl Space,Exterior Entry
Interior area
- Total structure area: 1,936
- Total interior livable area: 1,936 sqft
Property
Parking
- Parking features: Driveway, RV Access/Parking
- Has uncovered spaces: Yes
Accessibility
- Accessibility features: Main Floor Bedroom Bath, Natural Lighting, One Level, Pathway, Utility Room On Main, Accessibility
Features
- Levels: One
- Stories: 1
- Exterior features: Garden
- Has view: Yes
- View description: Territorial, Trees/Woods, Valley
Lot
- Size: 9.06 Acres
- Features: Private, Sloped, Trees, Wooded, Acres 7 to 10
Details
- Additional structures: Outbuilding, ToolShed
- Parcel number: 01066713
- Zoning: TBR
Construction
Type & style
- Home type: MobileManufactured
- Property subtype: Residential, Manufactured Home
Materials
- Vinyl Siding
- Foundation: Concrete Perimeter
- Roof: Composition
Condition
- Resale
- New construction: No
- Year built: 1994
Details
- Warranty included: Yes
Utilities & green energy
- Sewer: Septic Tank
- Water: Well
Community & neighborhood
Location
- Region: Colton
Other
Other facts
- Body type: Double Wide
- Listing terms: Cash,Conventional,FHA,VA Loan
- Road surface type: Paved
Price history
| Date | Event | Price |
|---|---|---|
| 6/15/2023 | Sold | $599,500-0.1%$310/sqft |
Source: | ||
| 5/6/2023 | Pending sale | $599,999$310/sqft |
Source: | ||
| 3/13/2023 | Price change | $599,999-0.8%$310/sqft |
Source: | ||
| 3/9/2023 | Price change | $605,000-3.2%$313/sqft |
Source: | ||
| 3/2/2023 | Listed for sale | $625,000$323/sqft |
Source: | ||
Public tax history
| Year | Property taxes | Tax assessment |
|---|---|---|
| 2024 | $1,684 +3.7% | $132,677 +3% |
| 2023 | $1,625 +2.8% | $128,815 +3% |
| 2022 | $1,581 +4.8% | $125,061 +3% |
Find assessor info on the county website
Neighborhood: 97017
Nearby schools
GreatSchools rating
- 4/10Colton Elementary SchoolGrades: K-5Distance: 4.8 mi
- 6/10Colton Middle SchoolGrades: 6-8Distance: 5.2 mi
- 2/10Colton High SchoolGrades: 9-12Distance: 5.9 mi
Schools provided by the listing agent
- Elementary: Colton
- Middle: Colton
- High: Colton
Source: RMLS (OR). This data may not be complete. We recommend contacting the local school district to confirm school assignments for this home.
Sell for more on Zillow
Get a free Zillow Showcase℠ listing and you could sell for .
$627,600
2% more+ $12,552
With Zillow Showcase(estimated)
$640,152