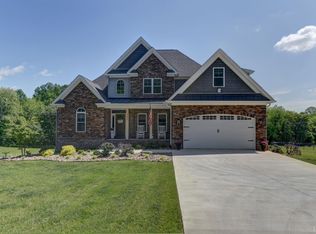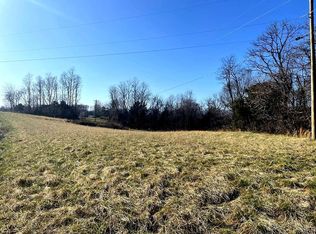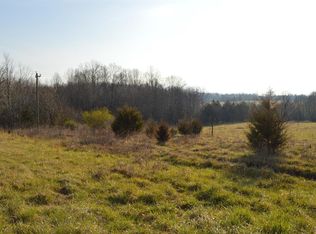Welcome Home this Stunning, award winning Frank Betz plan, The Willow. Nestled on a 1 acre lot in a super Convenient Forest location you will find this AMAZING open floor plan! Home features Large main level master, with tray ceiling, handsome master bathroom with ceramic tiled shower, jetted tub and an EXTRA large walk in closet. The living room is open to the kitchen and features soaring ceilings, gas log fireplace, kitchen with lovely cabinetry and beautiful granite. Upstairs you will find 2 ample sized bedrooms, a hall bath, and another EXTRA large bedroom with an additional FULL bath that would make a great in law area or a possible 2nd master. Buy now and choose your colors and finishes!
This property is off market, which means it's not currently listed for sale or rent on Zillow. This may be different from what's available on other websites or public sources.


