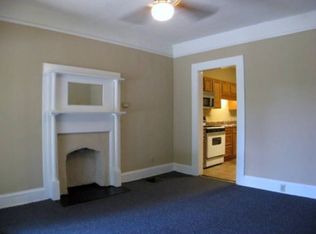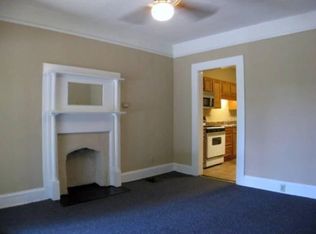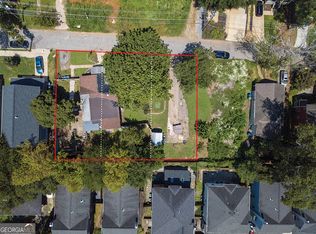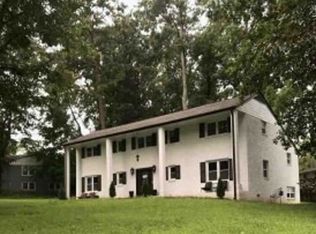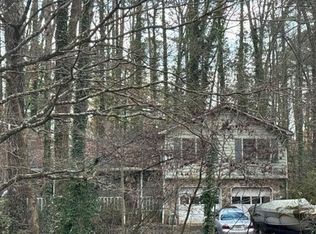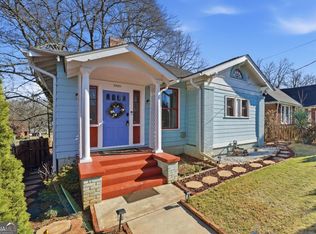Located on the high-visibility corner of James Jackson Parkway, this expansive 0.70-acre property offers incredible potential for commercial development or a multi-family build. The R4A zoning allows for flexible use, and the property currently features a private residence with multiple outbuildings-ideal for income while planning your project. Situated in a booming area with ongoing new construction, including single-family homes and townhomes, this property is also just minutes from popular restaurants, shopping, and entertainment options. It's a rare chance to invest in one of Atlanta's hottest growth corridors. Don't miss this valuable corner lot in the heart of West Midtown!
Active
$699,000
2667 Peyton Rd NW, Atlanta, GA 30318
4beds
1,322sqft
Est.:
Single Family Residence
Built in 1940
0.7 Acres Lot
$-- Zestimate®
$529/sqft
$-- HOA
What's special
Private residenceMultiple outbuildings
- 227 days |
- 164 |
- 3 |
Zillow last checked: 8 hours ago
Listing updated: January 02, 2026 at 10:06pm
Listed by:
Mike Price 678-559-7826,
eXp Realty,
Liz Kennedy 770-550-3803,
eXp Realty
Source: GAMLS,MLS#: 10541403
Tour with a local agent
Facts & features
Interior
Bedrooms & bathrooms
- Bedrooms: 4
- Bathrooms: 4
- Full bathrooms: 2
- 1/2 bathrooms: 2
- Main level bathrooms: 2
- Main level bedrooms: 2
Rooms
- Room types: Other
Dining room
- Features: Separate Room
Heating
- Electric
Cooling
- Ceiling Fan(s)
Appliances
- Included: Electric Water Heater, Microwave
- Laundry: Other
Features
- Master On Main Level
- Flooring: Carpet, Laminate, Tile
- Basement: Exterior Entry,Unfinished
- Number of fireplaces: 1
- Fireplace features: Living Room, Other
- Common walls with other units/homes: No Common Walls
Interior area
- Total structure area: 1,322
- Total interior livable area: 1,322 sqft
- Finished area above ground: 1,322
- Finished area below ground: 0
Property
Parking
- Total spaces: 9
- Parking features: Off Street
Features
- Levels: One and One Half
- Stories: 1
- Waterfront features: No Dock Or Boathouse
- Body of water: None
Lot
- Size: 0.7 Acres
- Features: Corner Lot, Level, Private
Details
- Additional structures: Outbuilding
- Parcel number: 17 025200120286
Construction
Type & style
- Home type: SingleFamily
- Architectural style: Traditional
- Property subtype: Single Family Residence
Materials
- Stucco
- Foundation: Block
- Roof: Composition
Condition
- Resale
- New construction: No
- Year built: 1940
Utilities & green energy
- Sewer: Public Sewer
- Water: Public
- Utilities for property: Cable Available, Electricity Available, Phone Available, Sewer Available, Water Available
Community & HOA
Community
- Features: Near Public Transport, Near Shopping
- Subdivision: Riverside
HOA
- Has HOA: No
- Services included: None
Location
- Region: Atlanta
Financial & listing details
- Price per square foot: $529/sqft
- Tax assessed value: $478,300
- Annual tax amount: $2,717
- Date on market: 6/11/2025
- Cumulative days on market: 197 days
- Listing agreement: Exclusive Right To Sell
- Electric utility on property: Yes
Estimated market value
Not available
Estimated sales range
Not available
$2,830/mo
Price history
Price history
| Date | Event | Price |
|---|---|---|
| 12/31/2025 | Listed for sale | $699,000$529/sqft |
Source: | ||
| 12/1/2025 | Listing removed | $699,000$529/sqft |
Source: | ||
| 6/11/2025 | Listed for sale | $699,000-30.1%$529/sqft |
Source: | ||
| 8/26/2023 | Listing removed | -- |
Source: | ||
| 2/27/2023 | Listed for sale | $1,000,000$756/sqft |
Source: | ||
Public tax history
Public tax history
| Year | Property taxes | Tax assessment |
|---|---|---|
| 2024 | $2,717 +48.8% | $191,320 +8.2% |
| 2023 | $1,826 +0.6% | $176,880 +19.8% |
| 2022 | $1,816 +37% | $147,640 +19.5% |
Find assessor info on the county website
BuyAbility℠ payment
Est. payment
$4,084/mo
Principal & interest
$3338
Property taxes
$501
Home insurance
$245
Climate risks
Neighborhood: Riverside
Nearby schools
GreatSchools rating
- 8/10Bolton AcademyGrades: PK-5Distance: 1.3 mi
- 6/10Sutton Middle SchoolGrades: 6-8Distance: 4.3 mi
- 8/10North Atlanta High SchoolGrades: 9-12Distance: 4.4 mi
Schools provided by the listing agent
- Elementary: Bolton
- Middle: Sutton
- High: North Atlanta
Source: GAMLS. This data may not be complete. We recommend contacting the local school district to confirm school assignments for this home.
