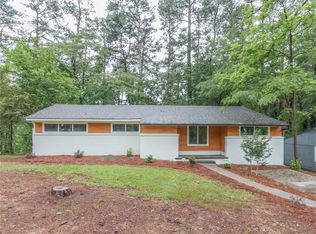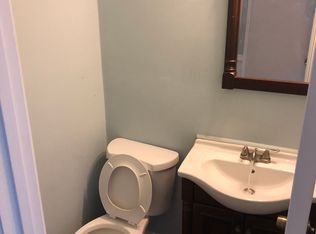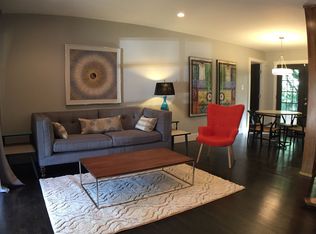Closed
$425,000
2667 Yale Ter, Decatur, GA 30032
3beds
1,325sqft
Single Family Residence
Built in 1955
0.3 Acres Lot
$394,700 Zestimate®
$321/sqft
$2,106 Estimated rent
Home value
$394,700
$367,000 - $422,000
$2,106/mo
Zestimate® history
Loading...
Owner options
Explore your selling options
What's special
Magnificent remodeled home on Yale Terrace, boasting an open concept layout ideal for entertaining. Highlights include cathedral ceilings, a gourmet kitchen, designer backsplash, and a large island with a waterfall countertop. The kitchen features custom soft-close cabinets and quartz counters, complemented by a Samsung appliance suite. The home offers three bedrooms, each with its own ensuite featuring quartz bathrooms. The owner's bedroom features vaulted ceilings and a resort-style bathroom with a two-way shower system and separate tub. Luxury vinyl floors grace the living areas, while tile floors adorn the bathrooms and kitchen. The property also includes energy-efficient windows, a spacious fenced backyard with a greenhouse, and a sizable deck for outdoor gatherings. This meticulously designed home is situated in a charming, established community with great neighbors.
Zillow last checked: 8 hours ago
Listing updated: July 16, 2025 at 12:00pm
Listed by:
Timothy Cox 404-931-7611,
Keller Williams Realty,
Enrique Lecuna 404-932-7636,
Keller Williams Realty
Bought with:
Imran Ahmad, 379103
Keller Williams Realty North Atlanta
Source: GAMLS,MLS#: 10293923
Facts & features
Interior
Bedrooms & bathrooms
- Bedrooms: 3
- Bathrooms: 4
- Full bathrooms: 3
- 1/2 bathrooms: 1
- Main level bathrooms: 3
- Main level bedrooms: 3
Kitchen
- Features: Breakfast Bar
Heating
- Central, Electric, Forced Air
Cooling
- Ceiling Fan(s), Central Air
Appliances
- Included: Dishwasher, Electric Water Heater
- Laundry: In Hall
Features
- Master On Main Level, Other, Roommate Plan
- Flooring: Hardwood, Tile, Vinyl
- Basement: Crawl Space
- Has fireplace: No
- Common walls with other units/homes: No Common Walls
Interior area
- Total structure area: 1,325
- Total interior livable area: 1,325 sqft
- Finished area above ground: 1,325
- Finished area below ground: 0
Property
Parking
- Total spaces: 2
- Parking features: Parking Pad
- Has uncovered spaces: Yes
Features
- Levels: One
- Stories: 1
- Patio & porch: Deck, Patio
- Fencing: Back Yard,Fenced,Wood
- Body of water: None
Lot
- Size: 0.30 Acres
- Features: Private, Sloped
Details
- Parcel number: 15 138 07 015
Construction
Type & style
- Home type: SingleFamily
- Architectural style: Ranch
- Property subtype: Single Family Residence
Materials
- Concrete, Other
- Roof: Other
Condition
- Resale
- New construction: No
- Year built: 1955
Utilities & green energy
- Sewer: Public Sewer
- Water: Public
- Utilities for property: Cable Available, Electricity Available, Water Available
Community & neighborhood
Community
- Community features: None
Location
- Region: Decatur
- Subdivision: None
HOA & financial
HOA
- Has HOA: No
- Services included: None
Other
Other facts
- Listing agreement: Exclusive Agency
Price history
| Date | Event | Price |
|---|---|---|
| 9/16/2025 | Listing removed | $415,000-2.4%$313/sqft |
Source: | ||
| 5/28/2024 | Sold | $425,000$321/sqft |
Source: | ||
| 5/14/2024 | Pending sale | $425,000$321/sqft |
Source: | ||
| 5/14/2024 | Contingent | $425,000$321/sqft |
Source: | ||
| 5/6/2024 | Listed for sale | $425,000+14.9%$321/sqft |
Source: | ||
Public tax history
| Year | Property taxes | Tax assessment |
|---|---|---|
| 2025 | $5,017 +13% | $157,280 +7.4% |
| 2024 | $4,440 +19.7% | $146,400 +3.4% |
| 2023 | $3,711 -17.8% | $141,640 +49% |
Find assessor info on the county website
Neighborhood: Candler-Mcafee
Nearby schools
GreatSchools rating
- 5/10Kelley Lake Elementary SchoolGrades: PK-5Distance: 0.3 mi
- 5/10McNair Middle SchoolGrades: 6-8Distance: 0.9 mi
- 3/10Mcnair High SchoolGrades: 9-12Distance: 2.7 mi
Schools provided by the listing agent
- Elementary: Kelley Lake
- Middle: Mcnair
- High: Mcnair
Source: GAMLS. This data may not be complete. We recommend contacting the local school district to confirm school assignments for this home.
Get a cash offer in 3 minutes
Find out how much your home could sell for in as little as 3 minutes with a no-obligation cash offer.
Estimated market value$394,700
Get a cash offer in 3 minutes
Find out how much your home could sell for in as little as 3 minutes with a no-obligation cash offer.
Estimated market value
$394,700


