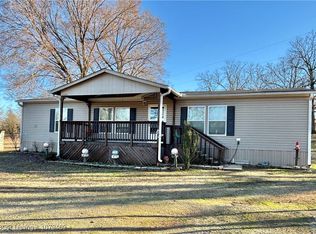Don't be fooled by the outward appearance of this home. When you walk in you'll see what this home has to offer. This custom home with an open floor plan is spacious, has lots of natural light, a welcoming atmosphere and is nicely landscaped. Beautiful in spring and summer. One end of this home is versatile with large space, separate bathroom and has its own entry.
This property is off market, which means it's not currently listed for sale or rent on Zillow. This may be different from what's available on other websites or public sources.
