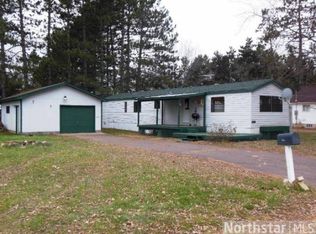Sold for $148,500
$148,500
2668 2nd Ave, Rutledge, MN 55795
2beds
700sqft
Single Family Residence
Built in 1940
9,583.2 Square Feet Lot
$147,000 Zestimate®
$212/sqft
$1,045 Estimated rent
Home value
$147,000
Estimated sales range
Not available
$1,045/mo
Zestimate® history
Loading...
Owner options
Explore your selling options
What's special
2 bedroom 1 bath home in town. New 22x28 heated garage plus a one stall garage and a storage shed. Nice big entry way. Full basement. New septic system in 2020.
Zillow last checked: 8 hours ago
Listing updated: May 05, 2025 at 05:24pm
Listed by:
Lisa Westendorf 218-590-1140,
Edina Realty, Inc. - Duluth,
Thomas Sewell 218-269-1575,
Edina Realty, Inc. - Duluth
Bought with:
Lynn Frantzen, MN 40234975|WI 57873-90
Keller Williams Integrity Real Estate
Source: Lake Superior Area Realtors,MLS#: 6118210
Facts & features
Interior
Bedrooms & bathrooms
- Bedrooms: 2
- Bathrooms: 1
- Full bathrooms: 1
- Main level bedrooms: 1
Bedroom
- Level: Main
- Area: 66.3 Square Feet
- Dimensions: 7.8 x 8.5
Bedroom
- Level: Main
- Area: 56.94 Square Feet
- Dimensions: 7.8 x 7.3
Entry hall
- Level: Main
- Area: 182.24 Square Feet
- Dimensions: 13.4 x 13.6
Kitchen
- Level: Main
- Area: 94.62 Square Feet
- Dimensions: 8.3 x 11.4
Living room
- Level: Main
- Area: 155.8 Square Feet
- Dimensions: 19 x 8.2
Heating
- Baseboard, Forced Air
Cooling
- Window Unit(s)
Appliances
- Included: Water Filtration System, Water Softener-Owned
Features
- Basement: Full,Drainage System
- Has fireplace: No
Interior area
- Total interior livable area: 700 sqft
- Finished area above ground: 700
- Finished area below ground: 0
Property
Parking
- Total spaces: 3
- Parking features: Detached, Electrical Service, Heat, Insulation, Slab
- Garage spaces: 3
Lot
- Size: 9,583 sqft
- Dimensions: 50 x 200
Details
- Additional structures: Storage Shed
- Foundation area: 416
- Parcel number: 445020000
Construction
Type & style
- Home type: SingleFamily
- Architectural style: Ranch
- Property subtype: Single Family Residence
Materials
- Vinyl, Frame/Wood
- Foundation: Concrete Perimeter
Condition
- Previously Owned
- Year built: 1940
Utilities & green energy
- Electric: Minnesota Power
- Sewer: Private Sewer
- Water: Private
Community & neighborhood
Location
- Region: Rutledge
Price history
| Date | Event | Price |
|---|---|---|
| 7/2/2025 | Sold | $148,500$212/sqft |
Source: Public Record Report a problem | ||
| 4/28/2025 | Sold | $148,500$212/sqft |
Source: | ||
| 3/27/2025 | Pending sale | $148,500$212/sqft |
Source: | ||
| 3/27/2025 | Contingent | $148,500$212/sqft |
Source: | ||
| 3/17/2025 | Listed for sale | $148,500+66.9%$212/sqft |
Source: | ||
Public tax history
| Year | Property taxes | Tax assessment |
|---|---|---|
| 2024 | $682 +13.7% | $77,492 -25.8% |
| 2023 | $600 +3.8% | $104,500 +18.6% |
| 2022 | $578 | $88,100 +13.5% |
Find assessor info on the county website
Neighborhood: 55795
Nearby schools
GreatSchools rating
- 4/10Willow River Elementary SchoolGrades: PK-6Distance: 4.4 mi
- 3/10Willow River SecondaryGrades: 7-12Distance: 4.4 mi
Get pre-qualified for a loan
At Zillow Home Loans, we can pre-qualify you in as little as 5 minutes with no impact to your credit score.An equal housing lender. NMLS #10287.
