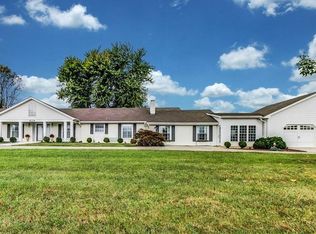Sold for $395,000
$395,000
2668 Fancy Farm Rd, Bedford, VA 24523
4beds
3,168sqft
Single Family Residence
Built in 1834
9.9 Acres Lot
$413,500 Zestimate®
$125/sqft
$2,024 Estimated rent
Home value
$413,500
$335,000 - $509,000
$2,024/mo
Zestimate® history
Loading...
Owner options
Explore your selling options
What's special
Looking for a rare opportunity to own a piece of Bedford County History? Built in 1834, 2668 Fancy Farm Road is situated on over 9 acres with great views of the mountains and surrounding countryside. The home offers 4 bedrooms and 3 full baths with a main level primary suite and a guest suite on the second floor. Large rooms, tall ceilings, classic details, built-in cabinetry, grand staircase, oversized walk-in pantry, metal roof, barn, 2 silos, and additional outbuildings. This home could be the perfect home for a one of a kind renovation/restoration project and the land could also have some development potential. This home is being sold as-is. Call today to schedule your private showing!!
Zillow last checked: 8 hours ago
Listing updated: November 21, 2024 at 10:41am
Listed by:
Mike Misjuns 434-509-5529 mmisjuns@hotmail.com,
Century 21 ALL-SERVICE
Bought with:
Kevin Turner, 0225019642
Century 21 ALL-SERVICE-BED
Source: LMLS,MLS#: 354642 Originating MLS: Lynchburg Board of Realtors
Originating MLS: Lynchburg Board of Realtors
Facts & features
Interior
Bedrooms & bathrooms
- Bedrooms: 4
- Bathrooms: 3
- Full bathrooms: 3
Primary bedroom
- Level: First
- Area: 260
- Dimensions: 20 x 13
Bedroom
- Dimensions: 0 x 0
Bedroom 2
- Level: Second
- Area: 273
- Dimensions: 21 x 13
Bedroom 3
- Level: Second
- Area: 255
- Dimensions: 17 x 15
Bedroom 4
- Level: Second
- Area: 306
- Dimensions: 18 x 17
Bedroom 5
- Area: 0
- Dimensions: 0 x 0
Dining room
- Level: First
- Area: 272
- Dimensions: 17 x 16
Family room
- Area: 0
- Dimensions: 0 x 0
Great room
- Area: 0
- Dimensions: 0 x 0
Kitchen
- Level: First
- Area: 182
- Dimensions: 14 x 13
Living room
- Level: First
- Area: 255
- Dimensions: 17 x 15
Office
- Area: 0
- Dimensions: 0 x 0
Heating
- Electric Baseboard, Forced Warm Air-Elec, Hot Water-Oil
Cooling
- Central Air, Window Unit(s)
Appliances
- Included: Electric Range, Refrigerator, Electric Water Heater
- Laundry: No Hookups
Features
- Main Level Bedroom, Primary Bed w/Bath, Pantry, Separate Dining Room, Walk-In Closet(s), Workshop
- Flooring: Carpet, Vinyl, Wood
- Doors: Storm Door(s)
- Windows: Storm Window(s)
- Basement: Crawl Space,Exterior Entry,Partial
- Attic: Access
- Number of fireplaces: 3
- Fireplace features: Living Room
Interior area
- Total structure area: 3,168
- Total interior livable area: 3,168 sqft
- Finished area above ground: 3,168
- Finished area below ground: 0
Property
Parking
- Parking features: Off Street, Circular Driveway, Paved Drive
- Has garage: Yes
- Has uncovered spaces: Yes
Features
- Levels: Two
- Stories: 2
- Patio & porch: Porch, Front Porch
- Has view: Yes
- View description: Mountain(s)
Lot
- Size: 9.90 Acres
- Features: Near Golf Course
Details
- Additional structures: Airplane Hangar, Storage
- Parcel number: 9302800
Construction
Type & style
- Home type: SingleFamily
- Architectural style: Two Story
- Property subtype: Single Family Residence
Materials
- Brick, Vinyl Siding
- Roof: Metal
Condition
- Year built: 1834
Utilities & green energy
- Electric: Town of Bedford
- Sewer: Septic Tank
- Water: Well
Community & neighborhood
Location
- Region: Bedford
- Subdivision: Springhill Lake
Price history
| Date | Event | Price |
|---|---|---|
| 11/19/2024 | Sold | $395,000$125/sqft |
Source: | ||
| 9/15/2024 | Pending sale | $395,000$125/sqft |
Source: | ||
| 9/13/2024 | Listed for sale | $395,000$125/sqft |
Source: | ||
| 4/23/2024 | Sold | $395,000-11%$125/sqft |
Source: | ||
| 4/4/2024 | Pending sale | $444,000$140/sqft |
Source: | ||
Public tax history
| Year | Property taxes | Tax assessment |
|---|---|---|
| 2025 | -- | $337,200 |
| 2024 | $1,383 | $337,200 |
| 2023 | $1,383 -12.6% | $337,200 +6.5% |
Find assessor info on the county website
Neighborhood: 24523
Nearby schools
GreatSchools rating
- NABedford Primary SchoolGrades: PK-1Distance: 2.5 mi
- 7/10Bedford Middle SchoolGrades: 6-8Distance: 2 mi
- 3/10Liberty High SchoolGrades: 9-12Distance: 1.7 mi
Get pre-qualified for a loan
At Zillow Home Loans, we can pre-qualify you in as little as 5 minutes with no impact to your credit score.An equal housing lender. NMLS #10287.
Sell for more on Zillow
Get a Zillow Showcase℠ listing at no additional cost and you could sell for .
$413,500
2% more+$8,270
With Zillow Showcase(estimated)$421,770
