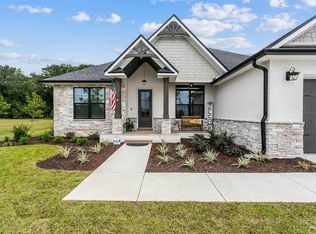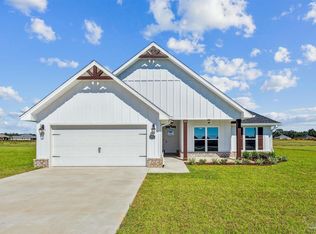Sold for $449,000
$449,000
2668 Ten Mile Rd, Pace, FL 32571
4beds
2,275sqft
Single Family Residence
Built in 2024
1 Acres Lot
$445,200 Zestimate®
$197/sqft
$2,327 Estimated rent
Home value
$445,200
$423,000 - $467,000
$2,327/mo
Zestimate® history
Loading...
Owner options
Explore your selling options
What's special
The beautiful Marco Plan features a spectacular open living space. Step into the kitchen to find a stainless-steel appliance package including range, microwave, dishwasher, granite counter tops, large walk-in pantry, beautiful island and spacious kitchen. The master suite includes a tray ceiling, ceiling fan and highly durable carpet with #8 pad and door leading out onto covered porch. Step into master bath to find double vanity with granite counter tops, custom tile shower and garden tub and large walk-in closet. This home also includes all LED lighting, programmable thermostat, insulated common interior walls, brushed nickel hardware. Outside features include a sodded yard, doubled pane vinyl windows, fabric shield hurricane protection for all windows, Taexx pest control system, an energy efficient high quality HVAC system, gutters over the front porch. The garage is painted and trimmed and has 2 garage door openers, whole home water cut-off, insulated garage door and pull-down attic access. Due to conveyance of stormwater system, lot sizes on property appraiser may not be accurate and MLS records are estimated. Final dimensions to be determined by a Florida licensed surveyor at closing. ***All information regarding homes and communities, including pricing, features, amenities, terms, and availability, is subject to change without notice or obligation. Square footage and lot size are approximate and should be independently verified by the buyer and their agent. Photos, renderings, and illustrations are for reference only and may not reflect the actual homes as built.
Zillow last checked: 8 hours ago
Listing updated: September 04, 2025 at 06:25am
Listed by:
Jessica Wallace 850-380-9519,
Flynn Built Realty
Bought with:
Christina Walden
KELLER WILLIAMS REALTY GULF COAST
Source: PAR,MLS#: 649910
Facts & features
Interior
Bedrooms & bathrooms
- Bedrooms: 4
- Bathrooms: 3
- Full bathrooms: 3
Bedroom
- Level: First
- Area: 154
- Dimensions: 14 x 11
Bedroom 1
- Level: First
- Area: 154
- Dimensions: 14 x 11
Bedroom 2
- Level: First
- Area: 144
- Dimensions: 12 x 12
Dining room
- Level: First
- Area: 198
- Dimensions: 18 x 11
Kitchen
- Level: First
- Area: 300
- Dimensions: 20 x 15
Living room
- Level: First
- Area: 306
- Dimensions: 18 x 17
Heating
- Central
Cooling
- Central Air, Ceiling Fan(s)
Appliances
- Included: Electric Water Heater, Built In Microwave, Dishwasher
- Laundry: Inside, W/D Hookups
Features
- Bar, Ceiling Fan(s), High Ceilings
- Flooring: Tile, Carpet
- Windows: Double Pane Windows, Shutters
- Has basement: No
Interior area
- Total structure area: 2,275
- Total interior livable area: 2,275 sqft
Property
Parking
- Total spaces: 2
- Parking features: 2 Car Garage, Front Entrance, Garage Door Opener
- Garage spaces: 2
Features
- Levels: One
- Stories: 1
- Patio & porch: Covered, Porch
- Pool features: None
Lot
- Size: 1 Acres
Details
- Parcel number: 413n30u001000000130
- Zoning description: Res Single
Construction
Type & style
- Home type: SingleFamily
- Architectural style: Craftsman
- Property subtype: Single Family Residence
Materials
- Frame
- Foundation: Slab
- Roof: Shingle,Gable
Condition
- New Construction
- New construction: Yes
- Year built: 2024
Details
- Warranty included: Yes
Utilities & green energy
- Electric: Circuit Breakers
- Sewer: Septic Tank
- Water: Public
Green energy
- Energy efficient items: Heat Pump, Insulated Walls, Ridge Vent
Community & neighborhood
Security
- Security features: Security System, Smoke Detector(s)
Location
- Region: Pace
- Subdivision: None
HOA & financial
HOA
- Has HOA: No
Other
Other facts
- Price range: $449K - $449K
- Road surface type: Paved
Price history
| Date | Event | Price |
|---|---|---|
| 9/4/2025 | Sold | $449,000$197/sqft |
Source: | ||
| 8/11/2025 | Pending sale | $449,000$197/sqft |
Source: | ||
| 8/11/2025 | Price change | $449,000-2.2%$197/sqft |
Source: | ||
| 8/8/2025 | Price change | $459,000-2.1%$202/sqft |
Source: | ||
| 8/4/2025 | Price change | $469,000-2.1%$206/sqft |
Source: | ||
Public tax history
| Year | Property taxes | Tax assessment |
|---|---|---|
| 2024 | $792 -1.6% | $68,370 |
| 2023 | $805 +108.8% | $68,370 +115% |
| 2022 | $385 | $31,800 |
Find assessor info on the county website
Neighborhood: 32571
Nearby schools
GreatSchools rating
- 6/10Chumuckla Elementary SchoolGrades: PK-6Distance: 4 mi
- 1/10HIGH ROAD-1421Grades: 1-12Distance: 6.3 mi
Schools provided by the listing agent
- Elementary: Chumuckla
- Middle: CENTRAL
- High: Central
Source: PAR. This data may not be complete. We recommend contacting the local school district to confirm school assignments for this home.
Get pre-qualified for a loan
At Zillow Home Loans, we can pre-qualify you in as little as 5 minutes with no impact to your credit score.An equal housing lender. NMLS #10287.
Sell with ease on Zillow
Get a Zillow Showcase℠ listing at no additional cost and you could sell for —faster.
$445,200
2% more+$8,904
With Zillow Showcase(estimated)$454,104


