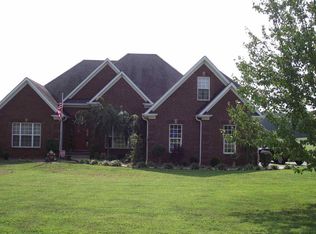Sold for $750,000
$750,000
2668 W G Talley Rd, Alvaton, KY 42122
4beds
5,474sqft
Single Family Residence
Built in 2005
1.91 Acres Lot
$778,100 Zestimate®
$137/sqft
$3,763 Estimated rent
Home value
$778,100
$739,000 - $825,000
$3,763/mo
Zestimate® history
Loading...
Owner options
Explore your selling options
What's special
TWO FULL HOMES on the same acreage! Over 5,400 sq. ft. TOTAL! Stunning 4 bedroom, 3 bath home situated on 1.91 +/- acres! Custom features throughout include granite countertops, subway tile backsplash, real hardwood flooring, walk in pantry and laundry. Separate bonus room upstairs with walk out attic storage. Master suite boasts soaking tub, separate walk in tile shower, double vanity, granite countertops and walk in closet. Full walkout basement features granite countertops, induction cook-top, refrigerator and a full walk-in pantry! Basement has it all with separate living room, theatre room for entertaining, 2 bedrooms and 1 full bathroom. Looking for a space to work? Basement has a full workshop closed off for privacy. Bring your in-laws to stay because we have a separate 2 bedroom, 2 bath in-law house with real hardwood flooring, new HVAC, full utility room and amazing views for days. Imagine this view every morning on your walk out deck over looking KY's rolling hills and farmland. The retractable awning will keep you covered year round! This home offers so many upgrades, call today to schedule your showing. Total Sq. Ft. includes in-law suite.
Zillow last checked: 8 hours ago
Listing updated: July 20, 2024 at 10:52pm
Listed by:
Tyler J Love 270-799-8499,
RE/MAX Real Estate Executives
Bought with:
A.J. Woosley, 219019
American Land & Farm, LLC
Source: RASK,MLS#: RA20231669
Facts & features
Interior
Bedrooms & bathrooms
- Bedrooms: 4
- Bathrooms: 3
- Full bathrooms: 3
- Main level bathrooms: 2
- Main level bedrooms: 3
Primary bedroom
- Level: Main
- Area: 245.49
- Dimensions: 16.83 x 14.58
Bedroom 2
- Level: Main
- Area: 211.07
- Dimensions: 15.17 x 13.92
Bedroom 3
- Level: Main
- Area: 122.83
- Dimensions: 11.17 x 11
Bedroom 4
- Level: Basement
- Area: 318.51
- Dimensions: 26.92 x 11.83
Primary bathroom
- Level: Main
- Area: 150.69
- Dimensions: 12.92 x 11.67
Bathroom
- Features: Granite Counters
Family room
- Level: Basement
- Area: 222.08
- Dimensions: 16.25 x 13.67
Kitchen
- Features: Eat-in Kitchen, Granite Counters, Bar, Pantry
- Level: Main
- Area: 328.26
- Dimensions: 24.17 x 13.58
Living room
- Level: Main
- Area: 397.5
- Dimensions: 22.5 x 17.67
Basement
- Area: 2090
Heating
- Heat Pump, Multi-Zone, Electric, Wood
Cooling
- Central Air, Multiple, Wall Unit(s)
Appliances
- Included: Dishwasher, Microwave, Electric Range, Refrigerator, Humidifier, Electric Water Heater
- Laundry: In Kitchen, Laundry Room
Features
- Cathedral Ceiling(s), Ceiling Fan(s), Closet Light(s), Tray Ceiling(s), Vaulted Ceiling(s), Walk-In Closet(s), Walls (Dry Wall), Walls (Paneling), Eat-in Kitchen
- Flooring: Carpet, Concrete-Stained, Hardwood, Tile
- Doors: Storm Door(s)
- Windows: Thermo Pane Windows, Window Treatments
- Basement: Finished-Full,Exterior Entry,Walk-Out Access
- Attic: Storage
- Number of fireplaces: 1
- Fireplace features: 1, Wood Burning
Interior area
- Total structure area: 5,474
- Total interior livable area: 5,474 sqft
Property
Parking
- Total spaces: 3
- Parking features: Attached, Garage Door Opener, Multiple Garages, Garage Faces Side
- Attached garage spaces: 3
- Has uncovered spaces: Yes
Accessibility
- Accessibility features: None
Features
- Levels: Two and One Half
- Patio & porch: Covered Front Porch, Covered Deck, Deck, Patio, Porch
- Exterior features: Concrete Walks, Lighting, Garden, Landscaping, Mature Trees, Outdoor Lighting, Trees
- Pool features: Above Ground
- Fencing: None
- Body of water: None
Lot
- Size: 1.91 Acres
- Features: County, Out of City Limits
Details
- Additional structures: Storage
- Parcel number: 078A07013
Construction
Type & style
- Home type: SingleFamily
- Architectural style: Traditional
- Property subtype: Single Family Residence
Materials
- Concrete Block, Vinyl Siding
- Foundation: Block
- Roof: Dimensional,Shingle
Condition
- Year built: 2005
Utilities & green energy
- Sewer: Septic Tank
- Water: County
- Utilities for property: Cable Available
Community & neighborhood
Security
- Security features: Smoke Detector(s)
Location
- Region: Alvaton
- Subdivision: None
Other
Other facts
- Price range: $759.9K - $750K
Price history
| Date | Event | Price |
|---|---|---|
| 7/21/2023 | Sold | $750,000-1.3%$137/sqft |
Source: | ||
| 4/20/2023 | Listed for sale | $759,900-9.5%$139/sqft |
Source: | ||
| 2/8/2023 | Listing removed | -- |
Source: | ||
| 8/16/2022 | Price change | $839,900-2.3%$153/sqft |
Source: | ||
| 8/1/2022 | Listed for sale | $859,900+265.9%$157/sqft |
Source: | ||
Public tax history
| Year | Property taxes | Tax assessment |
|---|---|---|
| 2023 | $5,324 +94.9% | $615,000 +83.6% |
| 2022 | $2,732 +0.4% | $335,000 |
| 2021 | $2,722 -0.3% | $335,000 |
Find assessor info on the county website
Neighborhood: 42122
Nearby schools
GreatSchools rating
- 7/10Alvaton Elementary SchoolGrades: PK-6Distance: 3.1 mi
- 10/10Drakes Creek Middle SchoolGrades: 7-8Distance: 7.9 mi
- 9/10Greenwood High SchoolGrades: 9-12Distance: 7.8 mi
Schools provided by the listing agent
- Elementary: Alvaton
- Middle: Drakes Creek
- High: Greenwood
Source: RASK. This data may not be complete. We recommend contacting the local school district to confirm school assignments for this home.
Get pre-qualified for a loan
At Zillow Home Loans, we can pre-qualify you in as little as 5 minutes with no impact to your credit score.An equal housing lender. NMLS #10287.
