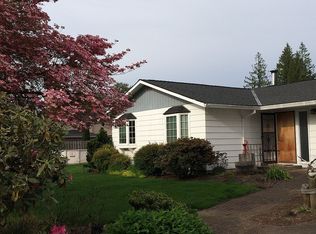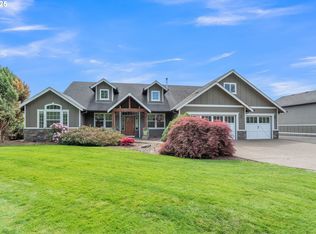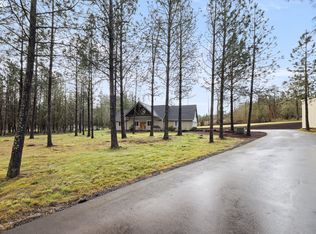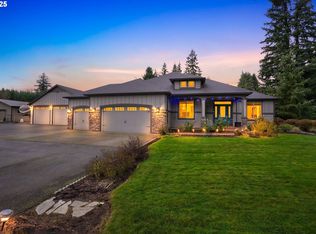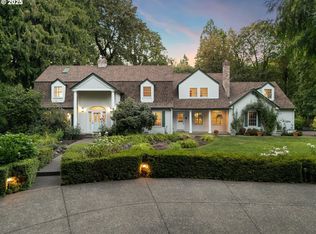OPEN HOUSE SATURDAY 12-2PM. 2007 Custom Built home on 2.43 acres, 48x26 shop has 12' tall doors w/26x12 lean-to, wired for 240, sink w/running water, work bench. 4388sqft 4 bedrooms, 3.1 bath, office/den/bonus room/family room. Kitchen has cherry cabinets, 2 built-in ovens, water pot filler, lg island, built-in refrigerator and freezer, lg eating bar, granite, entire downstairs hardwood/carpet/tile floors are radiant heat along w/both upstairs bathrooms floors. Formal dining room, 2nd dining room w/custom wine bar has built-in cherry cabinets, wine refrigerator, ice maker, dishwasher, sink and French doors to lg extensive covered patio plumbed for outdoor kitchen w/ceiling fan. Livingroom has 19ft ceilings, 19ft stone fireplace w/gas heat, built-in cabinets, surround sound, 2 ceiling fans, custom window trim and upper blinds are remote controlled. Huge master suite on main floor has covered patio, walk-in shower, jetted tub, 2 walk-in closets, washer/dryer, his/her sinks. All closets have custom closet organizers. Central vacuum system. Office on main w/built-ins and door to covered patio. Walk through pantry has cabinets, sink, refrigerator, heated tile floors, granite. Upstairs has 3 lg bedrooms, 2nd office, storage room and family room, laundry room w/sink, cabinets. Garden, fruit trees, apple trees, grapes, several garden areas w/sprinkler system, nicely landscaped yard, well 20 gallons min, 125ft deep, 2 AC units, generator 18-kilowatt, water softener w/pressure tank new in 2025, security system, riding lawn mower, circular driveway, garage is extra wide and deep w/lots of shelving, cabinets and storage.
Active
$1,495,000
26684 S Fish Rd, Mulino, OR 97042
4beds
4,388sqft
Est.:
Residential, Single Family Residence
Built in 2007
2.43 Acres Lot
$-- Zestimate®
$341/sqft
$-- HOA
What's special
Nicely landscaped yardCentral vacuum systemFormal dining roomCircular drivewayCustom window trimWater pot fillerWine refrigerator
- 236 days |
- 940 |
- 30 |
Zillow last checked: 8 hours ago
Listing updated: 17 hours ago
Listed by:
DeAnn Willison 503-319-7230,
MORE Realty
Source: RMLS (OR),MLS#: 686924858
Tour with a local agent
Facts & features
Interior
Bedrooms & bathrooms
- Bedrooms: 4
- Bathrooms: 4
- Full bathrooms: 3
- Partial bathrooms: 1
- Main level bathrooms: 2
Rooms
- Room types: Bedroom 4, Office, Den, Bedroom 2, Bedroom 3, Dining Room, Family Room, Kitchen, Living Room, Primary Bedroom
Primary bedroom
- Features: Closet Organizer, Patio, Sound System, Double Closet, Double Sinks, Granite, Jetted Tub, Shower, Walkin Closet, Walkin Shower, Wallto Wall Carpet, Washer Dryer
- Level: Main
- Area: 272
- Dimensions: 17 x 16
Bedroom 2
- Features: Bathroom, Ceiling Fan, Double Closet, Wallto Wall Carpet
- Level: Upper
- Area: 156
- Dimensions: 13 x 12
Bedroom 3
- Features: Bathroom, Ceiling Fan, Wallto Wall Carpet
- Level: Upper
- Area: 168
- Dimensions: 14 x 12
Bedroom 4
- Features: Bathroom, Ceiling Fan, Wallto Wall Carpet
- Level: Upper
- Area: 143
- Dimensions: 13 x 11
Dining room
- Features: Wood Floors
- Level: Main
- Area: 154
- Dimensions: 14 x 11
Family room
- Features: Wallto Wall Carpet
- Level: Upper
- Area: 324
- Dimensions: 18 x 18
Kitchen
- Features: Builtin Refrigerator, Central Vacuum, Cook Island, Dishwasher, Disposal, Down Draft, Eat Bar, Gourmet Kitchen, Hardwood Floors, Builtin Oven, Granite, Wood Floors
- Level: Main
- Area: 272
- Width: 16
Living room
- Features: Builtin Features, Ceiling Fan, Fireplace, Sound System, High Ceilings, Wallto Wall Carpet
- Level: Main
- Area: 378
- Dimensions: 21 x 18
Office
- Features: Builtin Features, Closet, High Ceilings, Wood Floors
- Level: Main
- Area: 192
- Dimensions: 16 x 12
Heating
- Forced Air, Fireplace(s)
Cooling
- Central Air, Heat Pump
Appliances
- Included: Built In Oven, Built-In Range, Built-In Refrigerator, Cooktop, Dishwasher, Disposal, Double Oven, Microwave, Plumbed For Ice Maker, Range Hood, Stainless Steel Appliance(s), Wine Cooler, Washer/Dryer, Down Draft, Gas Water Heater
- Laundry: Laundry Room
Features
- Ceiling Fan(s), Central Vacuum, Granite, High Ceilings, Plumbed For Central Vacuum, Sound System, Bathroom, Built-in Features, Closet, Double Closet, Cook Island, Eat Bar, Gourmet Kitchen, Closet Organizer, Double Vanity, Shower, Walk-In Closet(s), Walkin Shower, Kitchen Island, Pot Filler
- Flooring: Hardwood, Heated Tile, Wall to Wall Carpet, Wood
- Windows: Vinyl Frames
- Number of fireplaces: 1
- Fireplace features: Gas
Interior area
- Total structure area: 4,388
- Total interior livable area: 4,388 sqft
Property
Parking
- Total spaces: 2
- Parking features: Driveway, RV Access/Parking, RV Boat Storage, Garage Door Opener, Attached, Extra Deep Garage, Oversized
- Attached garage spaces: 2
- Has uncovered spaces: Yes
Features
- Stories: 2
- Patio & porch: Covered Patio, Patio
- Exterior features: Garden, Gas Hookup, Yard
- Has spa: Yes
- Spa features: Bath
- Fencing: Fenced
Lot
- Size: 2.43 Acres
- Features: Level, Sprinkler, Acres 1 to 3
Details
- Additional structures: GasHookup, RVParking, RVBoatStorage
- Parcel number: 01031092
- Zoning: EFU
Construction
Type & style
- Home type: SingleFamily
- Architectural style: Custom Style,Mediterranean
- Property subtype: Residential, Single Family Residence
Materials
- Cement Siding, Stone
- Foundation: Slab
- Roof: Composition
Condition
- Approximately
- New construction: No
- Year built: 2007
Utilities & green energy
- Gas: Gas Hookup, Gas
- Sewer: Septic Tank
- Water: Well
Community & HOA
HOA
- Has HOA: No
Location
- Region: Mulino
Financial & listing details
- Price per square foot: $341/sqft
- Tax assessed value: $1,697,887
- Annual tax amount: $11,901
- Date on market: 7/8/2025
- Listing terms: Cash,Conventional,VA Loan
- Road surface type: Paved
Estimated market value
Not available
Estimated sales range
Not available
Not available
Price history
Price history
| Date | Event | Price |
|---|---|---|
| 10/31/2025 | Price change | $1,495,000-6.3%$341/sqft |
Source: | ||
| 7/9/2025 | Listed for sale | $1,595,000+356.4%$363/sqft |
Source: | ||
| 6/10/2008 | Listing removed | $349,500$80/sqft |
Source: NCI #8024898 Report a problem | ||
| 5/5/2008 | Listed for sale | $349,500$80/sqft |
Source: NCI #8024898 Report a problem | ||
Public tax history
Public tax history
| Year | Property taxes | Tax assessment |
|---|---|---|
| 2025 | $11,901 +3.3% | $879,630 +3% |
| 2024 | $11,520 +16.3% | $854,011 +3% |
| 2023 | $9,909 +3% | $829,138 +3% |
| 2022 | $9,619 +4.8% | $804,990 +3% |
| 2021 | $9,180 +2.8% | $781,545 +3% |
| 2020 | $8,928 +3% | $758,782 +3% |
| 2019 | $8,668 +2.8% | $736,682 +3% |
| 2018 | $8,430 | $715,226 +3% |
| 2017 | $8,430 +12.9% | $694,394 +3% |
| 2016 | $7,466 | $674,170 +3% |
| 2015 | $7,466 +2.9% | $654,534 +3% |
| 2014 | $7,254 +20% | $635,470 +3% |
| 2013 | $6,044 -0.7% | $616,962 +3% |
| 2012 | $6,088 -0.5% | $598,992 +0.7% |
| 2011 | $6,120 -4.4% | $594,959 +3% |
| 2010 | $6,404 -1.8% | $577,630 +3% |
| 2009 | $6,522 +69.9% | $560,806 +61.5% |
| 2008 | $3,840 +1238.5% | $347,263 +1178.3% |
| 2003 | $287 +3% | $27,165 +3.2% |
| 2002 | $278 +1.6% | $26,320 +2.9% |
| 2001 | $274 | $25,581 |
Find assessor info on the county website
BuyAbility℠ payment
Est. payment
$8,744/mo
Principal & interest
$7710
Property taxes
$1034
Climate risks
Neighborhood: 97042
Nearby schools
GreatSchools rating
- 4/10Mulino Elementary SchoolGrades: K-5Distance: 0.9 mi
- 7/10Molalla River Middle SchoolGrades: 6-8Distance: 4.8 mi
- 6/10Molalla High SchoolGrades: 9-12Distance: 4.8 mi
Schools provided by the listing agent
- Elementary: Mulino
- Middle: Molalla River
- High: Molalla
Source: RMLS (OR). This data may not be complete. We recommend contacting the local school district to confirm school assignments for this home.
