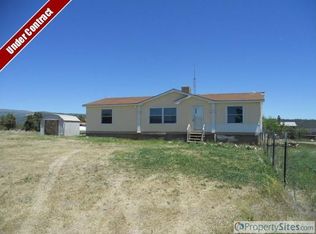Sold for $200,000
$200,000
26689 Cedar Mesa Rd, Cedaredge, CO 81413
3beds
2baths
1,405sqft
Manufactured Home, Single Family Residence
Built in 1997
0.67 Acres Lot
$191,800 Zestimate®
$142/sqft
$1,948 Estimated rent
Home value
$191,800
$175,000 - $211,000
$1,948/mo
Zestimate® history
Loading...
Owner options
Explore your selling options
What's special
Perched atop a serene hillside, this stunning property offers unmatched views of rolling valleys and majestic mountain peaks. Wake up to sunrises that light up the landscape and unwind with golden-hour sunsets that stretch for miles. The elevated location ensures privacy, tranquility, and a constant connection to nature. inside, the home features a spacious, light-filled interior. Expansive windows, and a beautiful fireplace to cozy up next during the winter months. outdoor, you have a generous deck overlooking those amazing views. Perfect for enjoying your morning coffee and family nights enjoying the afternoon sunset. Creating the perfect setting for both relaxation and entertaining. Whether you're seeking a peaceful escape or looking for a full-time residence, this hilltop haven offers an exceptional blend of natural beauty and comfort.
Zillow last checked: 8 hours ago
Listing updated: September 09, 2025 at 01:40pm
Listed by:
OMAR RICHARDSON 719-530-8441,
UNITED COUNTRY REAL COLORADO PROPERTIES
Bought with:
NON MEMBER
GRAND JUNCTION AREA REALTOR ASSOC
Source: GJARA,MLS#: 20252277
Facts & features
Interior
Bedrooms & bathrooms
- Bedrooms: 3
- Bathrooms: 2
Primary bedroom
- Level: Main
- Dimensions: 12 x 14
Bedroom 2
- Level: Main
- Dimensions: 12 x 10
Bedroom 3
- Level: Main
- Dimensions: 10 x 10
Dining room
- Level: Main
- Dimensions: TBD
Family room
- Dimensions: n/a
Kitchen
- Level: Main
- Dimensions: TBD
Laundry
- Level: Main
- Dimensions: TBD
Living room
- Level: Main
- Dimensions: TBD
Heating
- Forced Air, Propane
Cooling
- Central Air
Appliances
- Included: Dryer, Gas Oven, Gas Range, Refrigerator
Features
- Kitchen/Dining Combo, Main Level Primary, None
- Flooring: Carpet, Laminate
- Basement: Crawl Space
- Has fireplace: Yes
- Fireplace features: Living Room
Interior area
- Total structure area: 1,405
- Total interior livable area: 1,405 sqft
Property
Accessibility
- Accessibility features: None
Features
- Patio & porch: Deck, Open, Patio
- Exterior features: Shed
- Fencing: Partial
Lot
- Size: 0.67 Acres
- Features: Landscaped
Details
- Additional structures: Shed(s)
- Parcel number: 319326400017
- Zoning description: H2
Construction
Type & style
- Home type: MobileManufactured
- Architectural style: Mobile Home
- Property subtype: Manufactured Home, Single Family Residence
Materials
- Manufactured, Masonite
- Roof: Asphalt,Composition
Condition
- Year built: 1997
Utilities & green energy
- Sewer: Connected
- Water: Public
Community & neighborhood
Location
- Region: Cedaredge
- Subdivision: Surface Creek
HOA & financial
HOA
- Has HOA: No
- Services included: None
Other
Other facts
- Body type: Double Wide
- Road surface type: Gravel, Paved
Price history
| Date | Event | Price |
|---|---|---|
| 9/23/2025 | Listing removed | $250,000$178/sqft |
Source: United Country #05071-250126 Report a problem | ||
| 9/12/2025 | Pending sale | $250,000+25%$178/sqft |
Source: United Country #05071-250126 Report a problem | ||
| 9/9/2025 | Sold | $200,000-20%$142/sqft |
Source: GJARA #20252277 Report a problem | ||
| 8/22/2025 | Pending sale | $250,000$178/sqft |
Source: GJARA #20252277 Report a problem | ||
| 8/20/2025 | Price change | $250,000-15.3%$178/sqft |
Source: | ||
Public tax history
| Year | Property taxes | Tax assessment |
|---|---|---|
| 2024 | $640 +101.7% | $10,802 -20.6% |
| 2023 | $317 -0.3% | $13,612 +29% |
| 2022 | $318 | $10,556 -2.8% |
Find assessor info on the county website
Neighborhood: 81413
Nearby schools
GreatSchools rating
- 5/10Cedaredge Elementary SchoolGrades: PK-5Distance: 3.5 mi
- 5/10Cedaredge Middle SchoolGrades: 6-8Distance: 3.2 mi
- 6/10Cedaredge High SchoolGrades: 9-12Distance: 3.2 mi
Schools provided by the listing agent
- Elementary: Cedaredge
- Middle: Cedaredge
- High: Cedaredge
Source: GJARA. This data may not be complete. We recommend contacting the local school district to confirm school assignments for this home.
