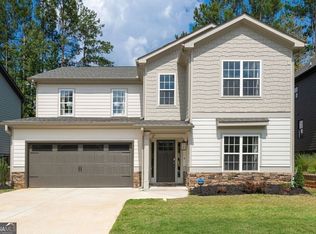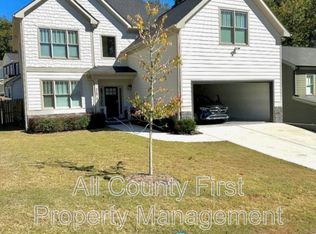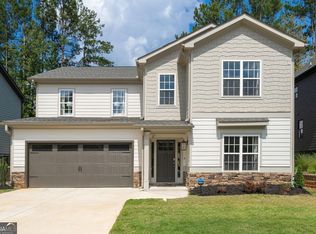Closed
$549,000
2669 Mills Bnd, Decatur, GA 30034
5beds
2,688sqft
Single Family Residence
Built in 2023
7,405.2 Square Feet Lot
$523,800 Zestimate®
$204/sqft
$2,935 Estimated rent
Home value
$523,800
$471,000 - $581,000
$2,935/mo
Zestimate® history
Loading...
Owner options
Explore your selling options
What's special
$10,000 TOWARDS YOUR CLOSING COSTS! P. Rene Estates Presents HIGHLANDS OF DECATUR! Be a part of the excitement in this vibrant & thriving community with 20 parks within a four mile radius, golf courses, workout facilities, eateries and plenty of shopping! This is an Amazing 4 Bedroom 4 Bath Peachtree Plan LOT 13 is listed at an Incredible Price with 100% Financing! In addition, the Seller is offering an incentive to help you SAY YES TO THIS ADDRESS! Just imagine celebrating at your closing table with very little to no money down! We are here to make your move smooth and easy. Highlands of Decatur is perfect for All Buyers! We have considered you as we unveiled the Owner Suites on the Main for One Level Lovers, Guest Suites, Grand Floorplans for Growing Families, Ample Space for Singles and even Favorable Plans for Investors! Our team can help you make an offer today! Please contact us at the number below to become one of our 46 Craftsman Style Homeowners! ENJOY CHRISTMAS THIS OCTOBER!!! $5,000 BROKER BONUS FOR CONTRACTS SUBMITTED BY 10/31/24!
Zillow last checked: 8 hours ago
Listing updated: October 10, 2024 at 11:45am
Listed by:
Pamela R Ferguson 404-964-4294,
P. Rene Estates & Associates
Bought with:
Michelle Young, 385315
eXp Realty
Source: GAMLS,MLS#: 10222823
Facts & features
Interior
Bedrooms & bathrooms
- Bedrooms: 5
- Bathrooms: 4
- Full bathrooms: 4
- Main level bathrooms: 1
- Main level bedrooms: 1
Kitchen
- Features: Breakfast Bar, Kitchen Island, Pantry, Solid Surface Counters
Heating
- Central, Electric, Forced Air
Cooling
- Ceiling Fan(s), Central Air, Electric
Appliances
- Included: Dishwasher, Refrigerator, Ice Maker, Microwave, Stainless Steel Appliance(s), Disposal
- Laundry: In Hall
Features
- High Ceilings, Double Vanity, In-Law Floorplan, Tile Bath, Walk-In Closet(s)
- Flooring: Carpet, Hardwood, Tile
- Windows: Double Pane Windows
- Basement: Bath/Stubbed,Daylight,Interior Entry,Exterior Entry,Full
- Attic: Pull Down Stairs
- Number of fireplaces: 1
- Fireplace features: Factory Built, Family Room
- Common walls with other units/homes: No Common Walls
Interior area
- Total structure area: 2,688
- Total interior livable area: 2,688 sqft
- Finished area above ground: 2,688
- Finished area below ground: 0
Property
Parking
- Total spaces: 2
- Parking features: Garage
- Has garage: Yes
Features
- Levels: Two
- Stories: 2
- Body of water: None
Lot
- Size: 7,405 sqft
- Features: Other
Details
- Parcel number: 15 118 06 086
Construction
Type & style
- Home type: SingleFamily
- Architectural style: Craftsman
- Property subtype: Single Family Residence
Materials
- Tabby
- Roof: Composition
Condition
- New Construction
- New construction: Yes
- Year built: 2023
Details
- Warranty included: Yes
Utilities & green energy
- Electric: 220 Volts
- Sewer: Public Sewer
- Water: Public
- Utilities for property: Underground Utilities
Community & neighborhood
Community
- Community features: Golf, Near Public Transport, Park, Playground, Near Shopping, Sidewalks, Street Lights
Location
- Region: Decatur
- Subdivision: Highlands of Decatur
HOA & financial
HOA
- Has HOA: Yes
- HOA fee: $650 annually
- Services included: Maintenance Grounds, Reserve Fund
Other
Other facts
- Listing agreement: Exclusive Right To Sell
Price history
| Date | Event | Price |
|---|---|---|
| 9/13/2024 | Sold | $549,000$204/sqft |
Source: | ||
| 5/12/2024 | Pending sale | $549,000$204/sqft |
Source: | ||
| 5/11/2024 | Listed for sale | $549,000$204/sqft |
Source: | ||
| 12/30/2023 | Pending sale | $549,000$204/sqft |
Source: | ||
| 11/29/2023 | Price change | $549,000-0.2%$204/sqft |
Source: | ||
Public tax history
| Year | Property taxes | Tax assessment |
|---|---|---|
| 2025 | $6,369 +260.8% | $211,040 +422.4% |
| 2024 | $1,765 -0.2% | $40,400 |
| 2023 | $1,769 +187.9% | $40,400 +188.6% |
Find assessor info on the county website
Neighborhood: Panthersville
Nearby schools
GreatSchools rating
- 4/10Flat Shoals Elementary SchoolGrades: PK-5Distance: 0.4 mi
- 5/10McNair Middle SchoolGrades: 6-8Distance: 0.8 mi
- 3/10Mcnair High SchoolGrades: 9-12Distance: 2 mi
Schools provided by the listing agent
- Elementary: Barack H. Obama Magnet School Of Technology
- Middle: Mcnair
- High: Mcnair
Source: GAMLS. This data may not be complete. We recommend contacting the local school district to confirm school assignments for this home.
Get a cash offer in 3 minutes
Find out how much your home could sell for in as little as 3 minutes with a no-obligation cash offer.
Estimated market value$523,800
Get a cash offer in 3 minutes
Find out how much your home could sell for in as little as 3 minutes with a no-obligation cash offer.
Estimated market value
$523,800


