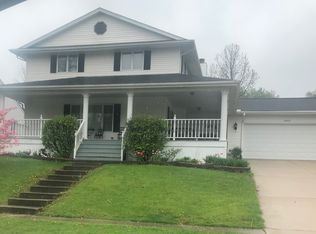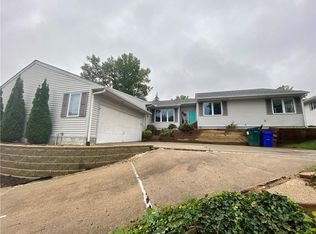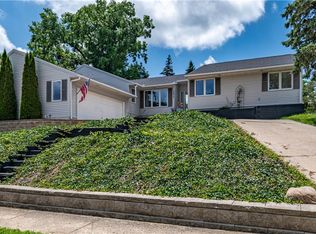Beautiful Colonial style home well maintained. This home features a large wrap around porch, 3- bed, 2 full and 2 half baths. Just inside you will find a lovely curved staircase, family room with brick fireplace, formal dining, formal living room and eat in kitchen. There is so much space for the whole family with all large bedrooms. Lots of room in the lower level for family entertainment.
This property is off market, which means it's not currently listed for sale or rent on Zillow. This may be different from what's available on other websites or public sources.



