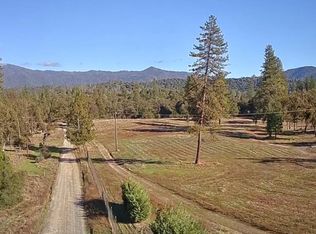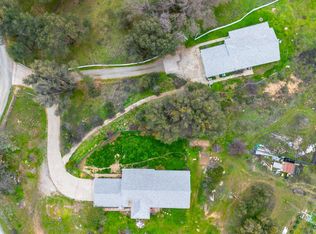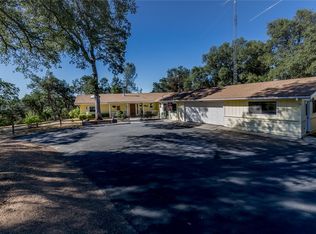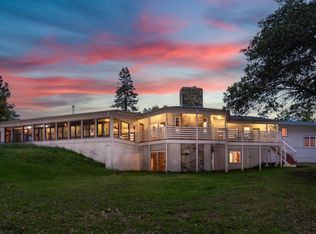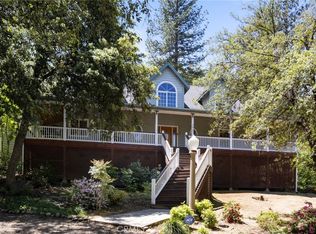Fantastic opportunity! This 6.85 acre property is situated in a great location along Highway 49. Centrally located between the Southern and Central entrances to Yosemite National Park. The historic home is said to be built in 1858 and was a stage stop for wagons and coaches carrying supplies and travelers to Yosemite and Mariposa. Over the years it has seen many uses; a saw mill operated here, a dairy farm, a guest ranch and a Bed & Breakfast Inn. Four buildings occupy the gorgeous land that includes some DeLong Creek frontage. The main home is two stories with 4 bedrooms and 2 baths. There is a large garage with an attached office plus a separate and charming guest cottage consisting of a bedroom and bathroom. The barn is very spacious and features 5 bays and 30 amp electrical service and water. The property has one well and two septic systems. Only shown with an appointment, do not disturb occupants.
For sale
Price cut: $24K (11/7)
$795,000
2669 Triangle Rd, Mariposa, CA 95338
5beds
3baths
2,166sqft
Est.:
Residential, Single Family Residence
Built in 1858
6.85 Acres Lot
$-- Zestimate®
$367/sqft
$-- HOA
What's special
Charming guest cottageHistoric homeDelong creek frontage
- 627 days |
- 372 |
- 28 |
Zillow last checked: 8 hours ago
Listing updated: November 25, 2025 at 05:21am
Listed by:
Melanie Barker DRE #01460234 559-760-3860,
Summit Real Estate,
Shelly Adkins DRE #01227924 559-642-7271,
Summit Real Estate
Source: Fresno MLS,MLS#: 636399Originating MLS: Fresno MLS
Tour with a local agent
Facts & features
Interior
Bedrooms & bathrooms
- Bedrooms: 5
- Bathrooms: 3
Primary bedroom
- Area: 0
- Dimensions: 0 x 0
Bedroom 1
- Area: 0
- Dimensions: 0 x 0
Bedroom 2
- Area: 0
- Dimensions: 0 x 0
Bedroom 3
- Area: 0
- Dimensions: 0 x 0
Bedroom 4
- Area: 0
- Dimensions: 0 x 0
Bathroom
- Features: Shower, Tub
Dining room
- Area: 0
- Dimensions: 0 x 0
Family room
- Area: 0
- Dimensions: 0 x 0
Kitchen
- Area: 0
- Dimensions: 0 x 0
Living room
- Area: 0
- Dimensions: 0 x 0
Basement
- Area: 0
Heating
- Floor or Wall Unit
Cooling
- Wall/Window Unit(s)
Appliances
- Laundry: Inside, Utility Room
Features
- Isolated Bedroom, Isolated Bathroom, Built-in Features
- Flooring: Carpet, Tile, Vinyl, Hardwood
- Number of fireplaces: 3
- Fireplace features: Gas
Interior area
- Total structure area: 2,166
- Total interior livable area: 2,166 sqft
Property
Parking
- Total spaces: 2
- Parking features: Potential RV Parking, Work/Shop Area
- Garage spaces: 2
Features
- Levels: Two
- Stories: 2
- Patio & porch: Covered, Uncovered, Concrete
Lot
- Size: 6.85 Acres
- Features: Foothill, Horses Allowed
Details
- Additional structures: Barn(s)
- Parcel number: 015190022
- Zoning: Commercial Resort
- Horses can be raised: Yes
Construction
Type & style
- Home type: SingleFamily
- Architectural style: Cottage
- Property subtype: Residential, Single Family Residence
Materials
- Stucco, Wood Siding
- Foundation: Wood Subfloor
- Roof: Metal
Condition
- Year built: 1858
Utilities & green energy
- Electric: No Electric Meter
- Gas: Gas Meter
- Water: Private
- Utilities for property: Public Utilities, Propane
Community & HOA
Location
- Region: Mariposa
Financial & listing details
- Price per square foot: $367/sqft
- Tax assessed value: $466,882
- Annual tax amount: $4,780
- Date on market: 5/4/2024
- Cumulative days on market: 616 days
- Listing agreement: Exclusive Right To Sell
- Listing terms: Conventional,Cash
- Total actual rent: 0
Estimated market value
Not available
Estimated sales range
Not available
$3,198/mo
Price history
Price history
| Date | Event | Price |
|---|---|---|
| 11/7/2025 | Price change | $795,000-2.9%$367/sqft |
Source: Fresno MLS #636399 Report a problem | ||
| 10/7/2025 | Listed for sale | $819,000$378/sqft |
Source: Fresno MLS #636399 Report a problem | ||
| 9/25/2025 | Pending sale | $819,000$378/sqft |
Source: Fresno MLS #636399 Report a problem | ||
| 7/9/2025 | Price change | $819,000-8.9%$378/sqft |
Source: | ||
| 5/10/2025 | Listed for sale | $899,000-5.4%$415/sqft |
Source: | ||
Public tax history
Public tax history
| Year | Property taxes | Tax assessment |
|---|---|---|
| 2025 | $4,780 +2.6% | $466,882 +2% |
| 2024 | $4,659 +1.6% | $457,847 +2% |
| 2023 | $4,587 | $448,988 +2% |
Find assessor info on the county website
BuyAbility℠ payment
Est. payment
$4,846/mo
Principal & interest
$3886
Property taxes
$682
Home insurance
$278
Climate risks
Neighborhood: 95338
Nearby schools
GreatSchools rating
- 5/10Woodland Elementary SchoolGrades: K-8Distance: 3 mi
- 8/10Mariposa County High SchoolGrades: 9-12Distance: 9.3 mi
Schools provided by the listing agent
- Elementary: Woodland
- Middle: Woodland
- High: Mariposa
Source: Fresno MLS. This data may not be complete. We recommend contacting the local school district to confirm school assignments for this home.
- Loading
- Loading
