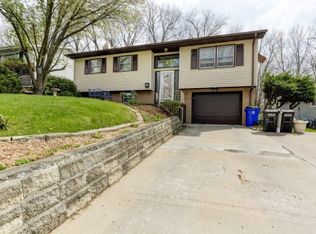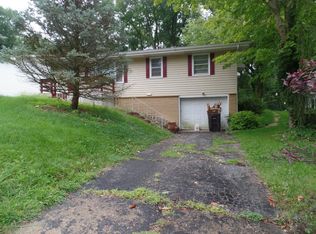If you're looking for a move-in ready home, this is it! All the work has been done for you! Updated kitchen and bathrooms! Newer windows and newer paint. An additional kitchen in the lower level makes the perfect mother-in-law suite. A brand new stained glass front door adds to the curb appeal. Radiant heat, central air and whole house fan ensure year round comfort. Also note the proximity to the bike path and wooded area behind the home! This home has been meticulously maintained and cared for. Mr. & Mrs. Clean live here! Call today for a showing!
This property is off market, which means it's not currently listed for sale or rent on Zillow. This may be different from what's available on other websites or public sources.

