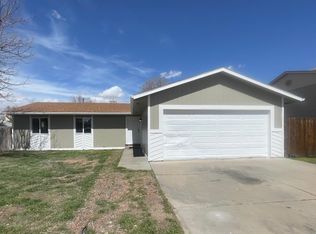Sold for $315,000
$315,000
267 28th Rd #A, Grand Junction, CO 81503
3beds
2baths
1,122sqft
Single Family Residence
Built in 1983
8,712 Square Feet Lot
$334,100 Zestimate®
$281/sqft
$1,758 Estimated rent
Home value
$334,100
$317,000 - $351,000
$1,758/mo
Zestimate® history
Loading...
Owner options
Explore your selling options
What's special
This tri-level in Orchard Mesa is cozy and move-in ready!! Pre-Inspected with a clean inspection and 1 year Home Warranty included to new owners. All appliances stay with the home, including washer and dryer. Roof, swamp cooler, water heater, furnace, siding and sub floor are all only 5 years old. Including 3 bedrooms, 2 bathrooms, 1122 square feet, attached 2 car garage, Vaulted ceilings, freshly painted inside and a quarter acre lot - this is the perfect starter, investment property or can be used to fit all kinds of needs. A huge asset to the home is the MASSIVE backyard which the seller is including the lawn care items you will need to make it your own! Located only minutes from the developing Las Colonias with river access, the amphitheater, all sorts of biking trails, dog parks, multiple city parks, community center with swimming pool, brand new middle school, a grocery store mere feet from your front door, restaurants, Downtown Grand Junction and too many more amenities to count! With a full price offer, you can also get this home fully furnished as it is! Don't miss your chance to own this lock and leave, centrally located home.
Zillow last checked: 8 hours ago
Listing updated: March 17, 2023 at 05:29pm
Listed by:
NICOLE FARABEE 970-462-1124,
KELLER WILLIAMS COLORADO WEST REALTY,
FARABEE AND FAMILY PROPERTIES 970-462-5165,
KELLER WILLIAMS COLORADO WEST REALTY
Bought with:
ARIANNE NELSON MILLER
THE VAN GUNDY GROUP, INC
Source: GJARA,MLS#: 20230243
Facts & features
Interior
Bedrooms & bathrooms
- Bedrooms: 3
- Bathrooms: 2
Primary bedroom
- Level: Basement
- Dimensions: 9x10
Bedroom 2
- Level: Upper
- Dimensions: 11x13
Bedroom 3
- Level: Upper
- Dimensions: 10x10
Dining room
- Level: Main
- Dimensions: 0
Family room
- Level: Lower
- Dimensions: 15x12
Kitchen
- Level: Main
- Dimensions: 14x8
Laundry
- Level: Lower
- Dimensions: 15x12
Living room
- Level: Main
- Dimensions: 14x9
Heating
- Forced Air
Cooling
- Evaporative Cooling
Appliances
- Included: Dryer, Dishwasher, Electric Oven, Electric Range, Microwave, Refrigerator, Washer
- Laundry: In Basement, Washer Hookup, Dryer Hookup
Features
- Ceiling Fan(s), Kitchen/Dining Combo, Primary Downstairs, Vaulted Ceiling(s)
- Flooring: Carpet, Laminate
- Basement: Crawl Space,Full,Finished
- Has fireplace: No
- Fireplace features: None
Interior area
- Total structure area: 1,122
- Total interior livable area: 1,122 sqft
Property
Parking
- Total spaces: 2
- Parking features: Attached, Garage, RV Access/Parking
- Attached garage spaces: 2
Accessibility
- Accessibility features: None
Features
- Levels: Multi/Split
- Patio & porch: Deck, Open, Patio
- Exterior features: Shed, Sprinkler/Irrigation
- Fencing: Full,Privacy
Lot
- Size: 8,712 sqft
- Dimensions: 80 x 109 x 80 x 109
- Features: Corner Lot, Sprinklers In Rear, Sprinklers In Front, Landscaped, Sprinkler System
Details
- Additional structures: Shed(s)
- Parcel number: 294525118033
- Zoning description: RES
Construction
Type & style
- Home type: SingleFamily
- Architectural style: Tri-Level
- Property subtype: Single Family Residence
Materials
- Vinyl Siding, Wood Frame
- Roof: Asphalt,Composition
Condition
- Year built: 1983
Utilities & green energy
- Water: Public
- Utilities for property: Sewer Available
Community & neighborhood
Security
- Security features: Security System
Location
- Region: Grand Junction
- Subdivision: Village Nine
HOA & financial
HOA
- Has HOA: Yes
- HOA fee: $100 annually
- Services included: Sprinkler
Other
Other facts
- Road surface type: Paved
Price history
| Date | Event | Price |
|---|---|---|
| 3/17/2023 | Sold | $315,000$281/sqft |
Source: GJARA #20230243 Report a problem | ||
| 2/16/2023 | Pending sale | $315,000$281/sqft |
Source: GJARA #20230243 Report a problem | ||
| 1/20/2023 | Listed for sale | $315,000+76%$281/sqft |
Source: GJARA #20230243 Report a problem | ||
| 10/30/2018 | Sold | $179,000+0.3%$160/sqft |
Source: GJARA #20185013 Report a problem | ||
| 9/11/2018 | Pending sale | $178,500$159/sqft |
Source: RE/MAX 4000, INC #20185013 Report a problem | ||
Public tax history
| Year | Property taxes | Tax assessment |
|---|---|---|
| 2025 | $1,192 +0.5% | $19,220 +7.3% |
| 2024 | $1,186 +16.3% | $17,920 -3.6% |
| 2023 | $1,020 +4% | $18,590 +58.3% |
Find assessor info on the county website
Neighborhood: 81503
Nearby schools
GreatSchools rating
- 4/10Lincoln Orchard Mesa Elementary SchoolGrades: PK-5Distance: 0.9 mi
- 5/10Orchard Mesa Middle SchoolGrades: 6-8Distance: 0.9 mi
- 5/10Grand Junction High SchoolGrades: 9-12Distance: 2.9 mi
Schools provided by the listing agent
- Elementary: Lincoln OM
- Middle: Orchard Mesa
- High: Grand Junction
Source: GJARA. This data may not be complete. We recommend contacting the local school district to confirm school assignments for this home.

Get pre-qualified for a loan
At Zillow Home Loans, we can pre-qualify you in as little as 5 minutes with no impact to your credit score.An equal housing lender. NMLS #10287.
