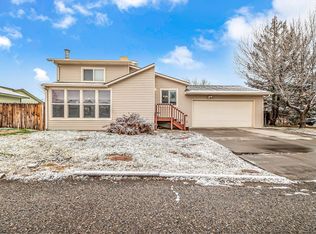Sold for $277,500
$277,500
267 28th Rd #B, Grand Junction, CO 81503
2beds
1baths
960sqft
Single Family Residence
Built in 1983
8,276.4 Square Feet Lot
$310,400 Zestimate®
$289/sqft
$1,531 Estimated rent
Home value
$310,400
$295,000 - $326,000
$1,531/mo
Zestimate® history
Loading...
Owner options
Explore your selling options
What's special
Enjoy this FULLY Remodeled Single LEVEL Home with NO Steps! This Two Bedroom One Bath House is Seated at the End of A Nice & Private Cul-De-Sac with large two car garage & massive front & back yard! The Exterior of the home features sharp & attractive NEW paint, NEW windows, New Doors, Updated Roof ,RV Parking & nice open exterior patio. The Exterior is fully fenced & irrigated w/ mature trees & ample shade. The interior is completely remodeled w/ all NEW laminate flooring, NEW carpet, lovely open concept w/ nice dining area adjacent to Gorgeous Kitchen. The Kitchen features Stainless appliances, updated white cabinets w/ new stainless hardware with lots of counterspace & cabinets to prepare meals for those you love the most! The interior also features updated and modern vanity, new lighting package, new ceiling fans, updated bathroom & completely move in ready! Seller also has a NEW furnace & thermostat on order which will be installed next week! The Master Suite is HUGE with his & hers closets, and plenty of space to relax, rest & enjoy life. The backyard is a kids paradise with plenty of room for the trampoline & lots of green grass to run & play. This one is priced to SELL with no RIVALS with this quality & value in this range. Welcome Home!
Zillow last checked: 8 hours ago
Listing updated: June 21, 2023 at 01:25pm
Listed by:
MICAH BUCZEK 970-201-6957,
HARVEST REALTY, LLC
Bought with:
HOMESMART REALTY PARTNERS
Source: GJARA,MLS#: 20231247
Facts & features
Interior
Bedrooms & bathrooms
- Bedrooms: 2
- Bathrooms: 1
Primary bedroom
- Level: Main
- Dimensions: 18 x 12
Bedroom 2
- Level: Main
- Dimensions: 11 x 10
Dining room
- Level: Basement
- Dimensions: 10 x 10
Family room
- Level: Main
- Dimensions: 0
Kitchen
- Level: Main
- Dimensions: 12 x 8
Laundry
- Level: Main
- Dimensions: 8 x 5
Living room
- Level: Main
- Dimensions: 14 x 14
Heating
- Forced Air
Cooling
- Evaporative Cooling
Appliances
- Included: Dishwasher, Electric Oven, Electric Range, Disposal, Microwave, Refrigerator
- Laundry: Washer Hookup, Dryer Hookup
Features
- Ceiling Fan(s), Kitchen/Dining Combo, Main Level Primary, Vaulted Ceiling(s)
- Flooring: Carpet, Laminate
- Basement: Crawl Space
- Has fireplace: No
- Fireplace features: None
Interior area
- Total structure area: 960
- Total interior livable area: 960 sqft
Property
Parking
- Total spaces: 2
- Parking features: Attached, Garage, RV Access/Parking
- Attached garage spaces: 2
Accessibility
- Accessibility features: None
Features
- Levels: One
- Stories: 1
- Patio & porch: Open, Patio
- Fencing: Full,Privacy
Lot
- Size: 8,276 sqft
- Dimensions: .19
- Features: Landscaped
Details
- Parcel number: 294525118032
- Zoning description: SFR
Construction
Type & style
- Home type: SingleFamily
- Architectural style: Ranch
- Property subtype: Single Family Residence
Materials
- Wood Siding, Wood Frame
- Roof: Asphalt,Composition
Condition
- Year built: 1983
- Major remodel year: 2023
Utilities & green energy
- Sewer: Connected
- Water: Public
Community & neighborhood
Location
- Region: Grand Junction
- Subdivision: Village Nine
HOA & financial
HOA
- Has HOA: Yes
- HOA fee: $100 annually
- Services included: Sprinkler
Other
Other facts
- Road surface type: Paved
Price history
| Date | Event | Price |
|---|---|---|
| 6/21/2023 | Sold | $277,500+2.8%$289/sqft |
Source: GJARA #20231247 Report a problem | ||
| 4/9/2023 | Pending sale | $269,900$281/sqft |
Source: GJARA #20231247 Report a problem | ||
| 4/8/2023 | Price change | $269,900-1.9%$281/sqft |
Source: GJARA #20231247 Report a problem | ||
| 4/3/2023 | Listed for sale | $275,000+138.1%$286/sqft |
Source: GJARA #20231247 Report a problem | ||
| 3/7/2023 | Sold | $115,479+54%$120/sqft |
Source: Public Record Report a problem | ||
Public tax history
| Year | Property taxes | Tax assessment |
|---|---|---|
| 2025 | $1,247 +10% | $20,390 +9.1% |
| 2024 | $1,134 -12.5% | $18,690 +4.9% |
| 2023 | $1,296 +1.4% | $17,810 +52.4% |
Find assessor info on the county website
Neighborhood: 81503
Nearby schools
GreatSchools rating
- 4/10Lincoln Orchard Mesa Elementary SchoolGrades: PK-5Distance: 0.9 mi
- 5/10Orchard Mesa Middle SchoolGrades: 6-8Distance: 0.9 mi
- 5/10Grand Junction High SchoolGrades: 9-12Distance: 2.9 mi
Schools provided by the listing agent
- Elementary: Lincoln OM
- Middle: Orchard Mesa
- High: Grand Junction
Source: GJARA. This data may not be complete. We recommend contacting the local school district to confirm school assignments for this home.
Get pre-qualified for a loan
At Zillow Home Loans, we can pre-qualify you in as little as 5 minutes with no impact to your credit score.An equal housing lender. NMLS #10287.
