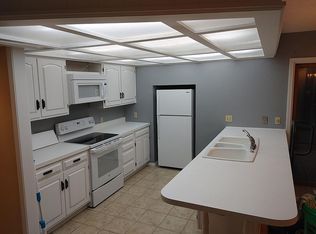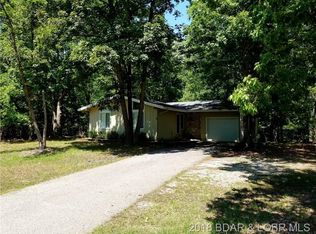Sold
Price Unknown
267 Anemone Rd, Lake Ozark, MO 65049
3beds
2baths
1,675sqft
SingleFamily
Built in 2003
0.27 Acres Lot
$301,100 Zestimate®
$--/sqft
$2,438 Estimated rent
Home value
$301,100
$283,000 - $322,000
$2,438/mo
Zestimate® history
Loading...
Owner options
Explore your selling options
What's special
Welcome to 267 Anemone Road! Vaulted ceilings and lots of windows offer plenty of natural light. New floor to ceiling stacked stone fireplace is perfect for cozy nights. Located on the ever-popular Horseshoe Bend, this one level home comes with all the amenities of Four Seasons. Featuring three bedrooms, two full baths, formal dining room, and eat-in kitchen. Master bedroom boasts access to deck. Large master bathroom has walk-in shower, jetted tub, and double vanities. New, REAL, three-quarter inch hickory wood floors installed just a year ago. Fresh paint and new light fixtures throughout. Back deck just received a fresh coat of paint and is ready for entertaining guests. Roof and hot water heater replaced in 2016. Level driveway, extra parking and attached two car garage.
Facts & features
Interior
Bedrooms & bathrooms
- Bedrooms: 3
- Bathrooms: 2
Heating
- Forced air, Electric
Cooling
- Central
Appliances
- Included: Dishwasher, Microwave, Range / Oven, Refrigerator
Features
- Flooring: Tile
Interior area
- Total interior livable area: 1,675 sqft
Property
Parking
- Parking features: Garage - Attached
Features
- Exterior features: Vinyl
Lot
- Size: 0.27 Acres
Details
- Parcel number: 01402000000005013000
Construction
Type & style
- Home type: SingleFamily
Materials
- Frame
- Roof: Shake / Shingle
Condition
- Year built: 2003
Community & neighborhood
Location
- Region: Lake Ozark
Other
Other facts
- Appliances: Refrigerator, Dishwasher, Microwave, Water Soft. Owned, Icemaker, Range, Sump Pump
- Arch Style: Ranch
- A/C: Central Air
- Fuel: Electric
- Features Int: Attic, Furnished-No, Storm Doors, Tile Floor, Jetted Tub, Walk-In Closet, Walk-In Shower, Wood Floor(s), Cable, Window Treatments, Attic Fan, Fireplace
- Driveway: Concrete
- Possible Use: Residential
- Features Prop: Level, Four Seasons Amenities
- Fireplace: 1, Gas
- Prop Type: Residential
- Heat: Forced Air Electric
- St Const: Blacktop/Asphalt
- Zoning Type: Residential
- Ext Const: Vinyl
- Foundation: Crawl
- Roof Type: Architect/Shingle
- Sub Amenities: Club House, Community Pool, Road Maintenance, Data Or Internet, Exercise Or Workout Room, Water/Well, Boat Ramp, Campground, Playground, Tennis Courts
- School: School Of The Osage
- Features Ext: Additional POA Amenities, Club House, Boat Ramp, Deck Open
- Sewer Type: Aerated/Septic
- Location: Lake Access, Lake Easement
Price history
| Date | Event | Price |
|---|---|---|
| 6/4/2024 | Listing removed | -- |
Source: | ||
| 3/8/2023 | Pending sale | $282,000$168/sqft |
Source: | ||
| 3/6/2023 | Sold | -- |
Source: Agent Provided Report a problem | ||
| 1/20/2023 | Pending sale | $282,000$168/sqft |
Source: | ||
| 1/20/2023 | Contingent | $282,000$168/sqft |
Source: | ||
Public tax history
| Year | Property taxes | Tax assessment |
|---|---|---|
| 2025 | $1,306 -3.8% | $25,390 |
| 2024 | $1,357 | $25,390 |
| 2023 | $1,357 | $25,390 |
Find assessor info on the county website
Neighborhood: 65049
Nearby schools
GreatSchools rating
- NALeland O. Mills Elementary SchoolGrades: K-2Distance: 5.2 mi
- 8/10Osage Middle SchoolGrades: 6-8Distance: 8.7 mi
- 7/10Osage High SchoolGrades: 9-12Distance: 8.8 mi
Schools provided by the listing agent
- District: School Of The Osage
Source: The MLS. This data may not be complete. We recommend contacting the local school district to confirm school assignments for this home.

