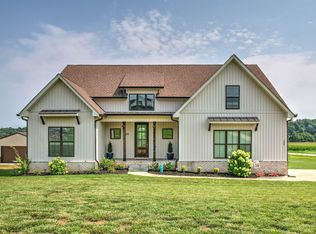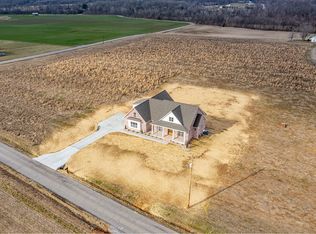Closed
$590,000
267 Aplin Branch Rd, Cottontown, TN 37048
3beds
2,387sqft
Single Family Residence, Residential
Built in 2020
1.04 Acres Lot
$591,000 Zestimate®
$247/sqft
$2,688 Estimated rent
Home value
$591,000
$561,000 - $626,000
$2,688/mo
Zestimate® history
Loading...
Owner options
Explore your selling options
What's special
Selling agents offering a 1-year home warranty with the house. Sellers are offering to pay for a 1-year 1-point buy-down if the buyer uses Preferred Lender. Welcome to 267 Aplin Branch Road in beautiful Cottontown, TN! This beautifully maintained all-brick, 3-bedroom, 2-bath home sits on a generous lot in one of Middle Tennessee’s most desirable areas. Built just five years ago, the home offers a warm, open-concept living space with high ceilings, crown molding, and a chef-inspired kitchen featuring granite countertops, a tile backsplash, and custom cabinetry.
The spacious primary suite includes tray ceilings, a walk-in shower, and a sliding barn door that adds both style and functionality. Outside, enjoy the 8x30 covered front porch off of the massive 32x30 detached garage, along with all concrete driveway and parking spots—perfect for hobbies, extra vehicles, or storage. Surrounded by countryside but still conveniently close to town, this home seamlessly blends peaceful living with modern amenities.
Don’t miss this rare opportunity to own a like-new home in a well-established, high-demand area!
Zillow last checked: 8 hours ago
Listing updated: December 10, 2025 at 09:11am
Listing Provided by:
Brian Woodall 615-636-7296,
Exit Realty Garden Gate Team,
Kimberly Woodall 615-636-2748,
Exit Realty Garden Gate Team
Bought with:
Dana Olsen, 359001
The Ashton Real Estate Group of RE/MAX Advantage
Source: RealTracs MLS as distributed by MLS GRID,MLS#: 3006576
Facts & features
Interior
Bedrooms & bathrooms
- Bedrooms: 3
- Bathrooms: 2
- Full bathrooms: 2
- Main level bedrooms: 3
Heating
- Central, Electric
Cooling
- Central Air, Electric
Appliances
- Included: Oven, Dishwasher, Disposal, Microwave, Refrigerator
- Laundry: Electric Dryer Hookup, Washer Hookup
Features
- Ceiling Fan(s), Entrance Foyer, High Ceilings, Open Floorplan
- Flooring: Carpet, Other, Tile
- Basement: Full,Crawl Space
- Number of fireplaces: 1
- Fireplace features: Den, Gas
Interior area
- Total structure area: 2,387
- Total interior livable area: 2,387 sqft
- Finished area above ground: 2,387
Property
Parking
- Total spaces: 7
- Parking features: Garage Door Opener, Garage Faces Side, Concrete
- Garage spaces: 4
- Uncovered spaces: 3
Features
- Levels: One
- Stories: 2
- Patio & porch: Patio, Covered
Lot
- Size: 1.04 Acres
- Features: Rolling Slope
- Topography: Rolling Slope
Details
- Parcel number: 037 00212 000
- Special conditions: Standard
Construction
Type & style
- Home type: SingleFamily
- Architectural style: Contemporary
- Property subtype: Single Family Residence, Residential
Materials
- Brick
- Roof: Shingle
Condition
- New construction: No
- Year built: 2020
Utilities & green energy
- Sewer: Septic Tank
- Water: Public
- Utilities for property: Electricity Available, Water Available
Community & neighborhood
Location
- Region: Cottontown
- Subdivision: Riverview Acres Est-
Price history
| Date | Event | Price |
|---|---|---|
| 12/9/2025 | Sold | $590,000-1.7%$247/sqft |
Source: | ||
| 10/31/2025 | Contingent | $599,900$251/sqft |
Source: | ||
| 10/21/2025 | Listed for sale | $599,900$251/sqft |
Source: | ||
| 10/21/2025 | Contingent | $599,900$251/sqft |
Source: | ||
| 10/16/2025 | Price change | $599,900-3.2%$251/sqft |
Source: | ||
Public tax history
| Year | Property taxes | Tax assessment |
|---|---|---|
| 2024 | $2,163 +4.2% | $152,225 +65.1% |
| 2023 | $2,076 +6.4% | $92,175 -73.3% |
| 2022 | $1,951 +0% | $345,000 |
Find assessor info on the county website
Neighborhood: 37048
Nearby schools
GreatSchools rating
- 5/10Portland Gateview Elementary SchoolGrades: PK-5Distance: 2.2 mi
- 7/10Portland West Middle SchoolGrades: 6-8Distance: 3.8 mi
- 4/10Portland High SchoolGrades: 9-12Distance: 3.7 mi
Schools provided by the listing agent
- Elementary: Portland Gateview Elementary School
- Middle: Portland West Middle School
- High: Portland High School
Source: RealTracs MLS as distributed by MLS GRID. This data may not be complete. We recommend contacting the local school district to confirm school assignments for this home.
Get a cash offer in 3 minutes
Find out how much your home could sell for in as little as 3 minutes with a no-obligation cash offer.
Estimated market value$591,000
Get a cash offer in 3 minutes
Find out how much your home could sell for in as little as 3 minutes with a no-obligation cash offer.
Estimated market value
$591,000

