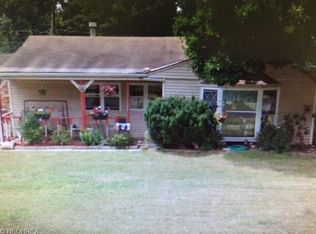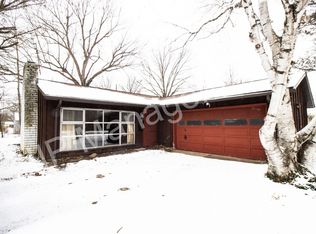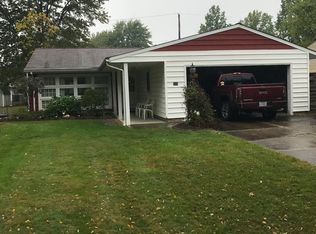Sold for $240,000
$240,000
267 Barrett Rd, Berea, OH 44017
3beds
1,344sqft
Single Family Residence
Built in 1955
7,405.2 Square Feet Lot
$257,200 Zestimate®
$179/sqft
$2,207 Estimated rent
Home value
$257,200
$234,000 - $283,000
$2,207/mo
Zestimate® history
Loading...
Owner options
Explore your selling options
What's special
Welcome home to this cozy move in ready 3 bedroom, 1.5 bath ranch in Berea! Enter through the front door into the incredibly spacious living room with vaulted ceilings. The floor to ceiling front windows not only let in an abundance of light, but also offer stunning views of the metroparks all year long. The spacious eat in kitchen has plenty of storage and has been freshly painted and updated with new cabinet hardware and backsplash. Weeknight meals will be a breeze with the stainless steel refrigerator and 5 burner gas stove that stay with the home. Continue walking through the kitchen to a quaint sitting area perfect for additional entertaining, to be used as an office, or as a potential 4th bedroom! The side door enters you into a laundry area, half bath and a brand new electric wall heater to quickly warm you up from the cold. Finishing out the interior of the home are 3 nicely sized bedrooms, one of which has sliding door access to a sunroom, and a remodeled full bath. On the outside of this beauty is an abundance of entertaining space with a brick patio, a large freshly painted deck and a solid wood, freshly painted, 4 person swing with a brand new shingled roof on it! Never worry about staying cool in the summer time with a brand new AC (2024)! Other recent updates include roof (2024), garage siding and side door (2024), furnace (2022), HWT (2020) bedroom carpets (2024) All appliances stay!
Zillow last checked: 8 hours ago
Listing updated: December 13, 2024 at 08:12am
Listing Provided by:
Brandy Gregg soldbybrandygregg@gmail.com440-342-1112,
EXP Realty, LLC.
Bought with:
Leanne Saffer, 2019001395
Keller Williams Citywide
Source: MLS Now,MLS#: 5084973 Originating MLS: Akron Cleveland Association of REALTORS
Originating MLS: Akron Cleveland Association of REALTORS
Facts & features
Interior
Bedrooms & bathrooms
- Bedrooms: 3
- Bathrooms: 2
- Full bathrooms: 1
- 1/2 bathrooms: 1
- Main level bathrooms: 2
- Main level bedrooms: 3
Primary bedroom
- Level: First
- Dimensions: 11.10 x 13.20
Bedroom
- Level: First
- Dimensions: 10.10 x 9.10
Bedroom
- Level: First
- Dimensions: 11.30 x 9.90
Bathroom
- Level: First
Eat in kitchen
- Level: First
Family room
- Features: Fireplace
- Level: First
- Dimensions: 13.60 x 14.00
Kitchen
- Level: First
- Dimensions: 13.30 x 14.00
Laundry
- Level: First
Living room
- Level: First
- Dimensions: 13.60 x 23.00
Sunroom
- Level: First
Heating
- Forced Air, Gas
Cooling
- Central Air
Appliances
- Included: Dryer, Dishwasher, Refrigerator, Washer
Features
- Has basement: No
- Number of fireplaces: 1
Interior area
- Total structure area: 1,344
- Total interior livable area: 1,344 sqft
- Finished area above ground: 1,344
Property
Parking
- Total spaces: 2
- Parking features: Detached, Garage, Garage Door Opener, Paved
- Garage spaces: 2
Accessibility
- Accessibility features: None
Features
- Levels: One
- Stories: 1
- Patio & porch: Deck, Patio
- Fencing: Privacy,Wood
- Has view: Yes
- View description: Trees/Woods
Lot
- Size: 7,405 sqft
- Dimensions: 60 x 125
- Features: Corner Lot, Wooded
Details
- Parcel number: 36104129
- Special conditions: Standard
Construction
Type & style
- Home type: SingleFamily
- Architectural style: Ranch
- Property subtype: Single Family Residence
Materials
- Vinyl Siding
- Foundation: Slab
- Roof: Asphalt,Fiberglass
Condition
- Year built: 1955
Utilities & green energy
- Sewer: Public Sewer
- Water: Public
Community & neighborhood
Community
- Community features: Medical Service, Playground, Park, Shopping
Location
- Region: Berea
Price history
| Date | Event | Price |
|---|---|---|
| 12/13/2024 | Sold | $240,000+9.1%$179/sqft |
Source: | ||
| 11/26/2024 | Pending sale | $219,900$164/sqft |
Source: | ||
| 11/18/2024 | Contingent | $219,900$164/sqft |
Source: | ||
| 11/14/2024 | Listed for sale | $219,900+74.7%$164/sqft |
Source: | ||
| 8/24/2006 | Sold | $125,900$94/sqft |
Source: MLS Now #2296290 Report a problem | ||
Public tax history
| Year | Property taxes | Tax assessment |
|---|---|---|
| 2024 | $3,811 +12.8% | $65,700 +34.4% |
| 2023 | $3,378 +0.6% | $48,900 |
| 2022 | $3,357 +0.5% | $48,900 |
Find assessor info on the county website
Neighborhood: 44017
Nearby schools
GreatSchools rating
- 8/10Grindstone Elementary SchoolGrades: PK-4Distance: 1.3 mi
- 5/10Berea-Midpark Middle SchoolGrades: 5-8Distance: 3.3 mi
- 7/10Berea-Midpark High SchoolGrades: 9-12Distance: 1.3 mi
Schools provided by the listing agent
- District: Berea CSD - 1804
Source: MLS Now. This data may not be complete. We recommend contacting the local school district to confirm school assignments for this home.
Get a cash offer in 3 minutes
Find out how much your home could sell for in as little as 3 minutes with a no-obligation cash offer.
Estimated market value$257,200
Get a cash offer in 3 minutes
Find out how much your home could sell for in as little as 3 minutes with a no-obligation cash offer.
Estimated market value
$257,200


