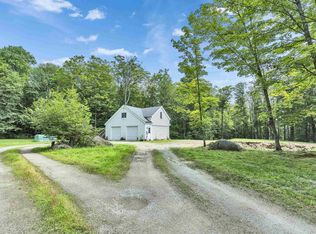Closed
Listed by:
Kenneth Moller,
The Mollers Inc. 603-525-4211
Bought with: Reverie Residential
$419,000
267 Brush Brook Road, Dublin, NH 03444
3beds
1,764sqft
Single Family Residence
Built in 1985
4.84 Acres Lot
$420,900 Zestimate®
$238/sqft
$3,026 Estimated rent
Home value
$420,900
$311,000 - $572,000
$3,026/mo
Zestimate® history
Loading...
Owner options
Explore your selling options
What's special
Nicely screened from the road by trees this Cape has plenty of privacy on its 4.84 acres. A very flexible floor plan allows for one floor living or have all the bedrooms upstairs and use the first floor rooms for your home office. The Kitchen is open to the Living Room/Dining Room with a large slider providing lots of natural light. There is even a wood stove outlet and wide pine floors. A full bath in the central hall is flanked by two bedroom or office spaces. Upstairs is one large bedroom with skylights and two additional bedroom spaces with a 3/4 bath. The basement is unfinished with both an interior access as well as a bulkhead access to the outside. The laundry is in the basement along with all the utilities, FHA heat by oil, new (to be installed) iron filtration system, circuit breaker panel and generator panel. Outside is a beautiful side yard providing plenty of space for a garden or recreation as well as a small shed for tools. Location on a state maintained road provides easy access to Peterborough or Keene. Lots of hiking trails, fishing spots and of course beautiful Dublin Lake are just minutes away.
Zillow last checked: 8 hours ago
Listing updated: September 04, 2025 at 03:36pm
Listed by:
Kenneth Moller,
The Mollers Inc. 603-525-4211
Bought with:
Lindsay Dreyer
Reverie Residential
Source: PrimeMLS,MLS#: 5054451
Facts & features
Interior
Bedrooms & bathrooms
- Bedrooms: 3
- Bathrooms: 2
- Full bathrooms: 1
- 3/4 bathrooms: 1
Heating
- Forced Air
Cooling
- None
Appliances
- Included: Dishwasher, Dryer, Refrigerator, Washer, Electric Stove, Electric Water Heater
Features
- Living/Dining
- Flooring: Carpet, Softwood
- Windows: Skylight(s)
- Basement: Concrete,Concrete Floor,Full,Exterior Stairs,Unfinished,Interior Entry
- Fireplace features: Wood Stove Hook-up
Interior area
- Total structure area: 2,772
- Total interior livable area: 1,764 sqft
- Finished area above ground: 1,764
- Finished area below ground: 0
Property
Parking
- Parking features: Circular Driveway, Gravel
Accessibility
- Accessibility features: 1st Floor Bedroom, 1st Floor Full Bathroom
Features
- Levels: Two
- Stories: 2
- Exterior features: Shed
- Frontage length: Road frontage: 326
Lot
- Size: 4.84 Acres
- Features: Country Setting, Secluded, Wooded, Rural
Details
- Parcel number: DUBLM00008B000037L00000E
- Zoning description: RU RUR
- Other equipment: Satellite Dish, Standby Generator
Construction
Type & style
- Home type: SingleFamily
- Architectural style: Cape
- Property subtype: Single Family Residence
Materials
- Wood Frame, Clapboard Exterior, Wood Siding
- Foundation: Concrete
- Roof: Asphalt Shingle
Condition
- New construction: No
- Year built: 1985
Utilities & green energy
- Electric: Circuit Breakers, Generator
- Sewer: Leach Field, On-Site Septic Exists, Septic Tank
- Utilities for property: Cable Available, Phone Available
Community & neighborhood
Location
- Region: Dublin
Other
Other facts
- Road surface type: Paved
Price history
| Date | Event | Price |
|---|---|---|
| 9/4/2025 | Sold | $419,000$238/sqft |
Source: | ||
| 7/31/2025 | Listed for sale | $419,000$238/sqft |
Source: | ||
Public tax history
| Year | Property taxes | Tax assessment |
|---|---|---|
| 2024 | $7,451 +7.7% | $414,200 +65.7% |
| 2023 | $6,918 +10.8% | $250,000 |
| 2022 | $6,243 +6.6% | $250,000 |
Find assessor info on the county website
Neighborhood: 03444
Nearby schools
GreatSchools rating
- 2/10Dublin Consolidated SchoolGrades: K-5Distance: 2.5 mi
- 6/10South Meadow SchoolGrades: 5-8Distance: 3.4 mi
- 8/10Conval Regional High SchoolGrades: 9-12Distance: 3.3 mi
Schools provided by the listing agent
- Elementary: Dublin Consolidated Sch
- Middle: South Meadow School
- High: Contoocook Valley Reg High Sch
- District: Contoocook Valley SD SAU #1
Source: PrimeMLS. This data may not be complete. We recommend contacting the local school district to confirm school assignments for this home.
Get pre-qualified for a loan
At Zillow Home Loans, we can pre-qualify you in as little as 5 minutes with no impact to your credit score.An equal housing lender. NMLS #10287.
