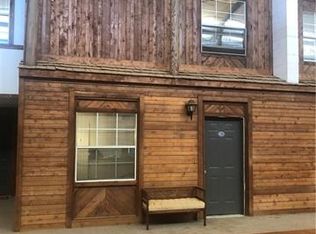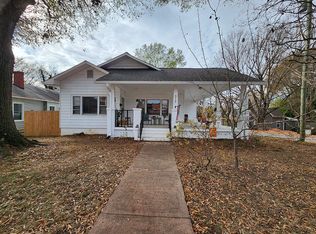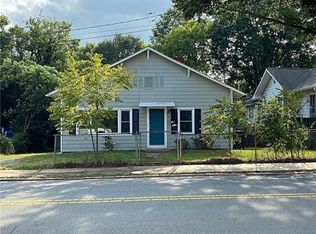Closed
Zestimate®
$203,000
267 Buffalo Ave NW, Concord, NC 28025
2beds
896sqft
Single Family Residence
Built in 1900
0.18 Acres Lot
$203,000 Zestimate®
$227/sqft
$1,338 Estimated rent
Home value
$203,000
$193,000 - $213,000
$1,338/mo
Zestimate® history
Loading...
Owner options
Explore your selling options
What's special
Multiple offers received - requesting Highest/Best by 10am on Tuesday, June 10. Cute 2 bed 1.5 bath home ready for new owner(s). Open floor plan with a large family room, dining area and kitchen with newer SS refrigerator and stackable washer/dryer. Full bathroom newly painted and was updated with shower enclosure; primary bedroom has fresh paint along with the half bath. The roof was replaced around 2019. Side and back yard partially fenced and 1 car carport and parking spot available in front of white vinyl fencing. Convvenient Location......Only 3 minutes from Downtown Concord and/or Gibson Mill for shopping and dining and 5 minutes from Carolina Mall.
Zillow last checked: 8 hours ago
Listing updated: July 14, 2025 at 02:39pm
Listing Provided by:
Deborah Calderon deborah@deborahcalderon.com,
Calderon Realty Inc.
Bought with:
Travis Gainey
Bonnie S. McDonald Real Estate
Source: Canopy MLS as distributed by MLS GRID,MLS#: 4266224
Facts & features
Interior
Bedrooms & bathrooms
- Bedrooms: 2
- Bathrooms: 2
- Full bathrooms: 1
- 1/2 bathrooms: 1
- Main level bedrooms: 2
Primary bedroom
- Features: Ceiling Fan(s)
- Level: Main
Bedroom s
- Features: Ceiling Fan(s)
- Level: Main
Bathroom full
- Level: Main
Bathroom half
- Level: Main
Den
- Features: Ceiling Fan(s)
- Level: Main
Dining area
- Level: Main
Kitchen
- Features: Ceiling Fan(s)
- Level: Main
Heating
- Heat Pump
Cooling
- Heat Pump
Appliances
- Included: Electric Cooktop, Electric Oven, Electric Water Heater, Exhaust Hood, Refrigerator with Ice Maker, Washer/Dryer
- Laundry: In Kitchen
Features
- Attic Other, Open Floorplan
- Flooring: Laminate, Vinyl
- Doors: Storm Door(s)
- Windows: Insulated Windows, Window Treatments
- Has basement: No
- Attic: Other
Interior area
- Total structure area: 896
- Total interior livable area: 896 sqft
- Finished area above ground: 896
- Finished area below ground: 0
Property
Parking
- Total spaces: 1
- Parking features: Attached Carport
- Carport spaces: 1
Features
- Levels: One
- Stories: 1
- Patio & porch: Front Porch
- Fencing: Back Yard,Partial
Lot
- Size: 0.18 Acres
- Dimensions: 61 x 120 x 62 x 122
- Features: Cleared, Level
Details
- Additional structures: Outbuilding
- Parcel number: 56204819160000
- Zoning: RC
- Special conditions: Standard
Construction
Type & style
- Home type: SingleFamily
- Property subtype: Single Family Residence
Materials
- Vinyl
- Foundation: Crawl Space
Condition
- New construction: No
- Year built: 1900
Utilities & green energy
- Sewer: Public Sewer
- Water: City
- Utilities for property: Cable Connected, Electricity Connected
Community & neighborhood
Security
- Security features: Smoke Detector(s)
Location
- Region: Concord
- Subdivision: None
Other
Other facts
- Listing terms: Cash,Conventional,FHA,VA Loan
- Road surface type: Concrete, Paved
Price history
| Date | Event | Price |
|---|---|---|
| 7/14/2025 | Sold | $203,000+6%$227/sqft |
Source: | ||
| 6/3/2025 | Listed for sale | $191,500$214/sqft |
Source: | ||
Public tax history
| Year | Property taxes | Tax assessment |
|---|---|---|
| 2024 | $1,555 +100.9% | $156,130 +146.1% |
| 2023 | $774 | $63,450 |
| 2022 | $774 | $63,450 |
Find assessor info on the county website
Neighborhood: Gibson Village
Nearby schools
GreatSchools rating
- 5/10Weddington Hills ElementaryGrades: K-5Distance: 3.1 mi
- 2/10Concord MiddleGrades: 6-8Distance: 2.6 mi
- 5/10Concord HighGrades: 9-12Distance: 1.7 mi
Schools provided by the listing agent
- Elementary: Weddington Hills
- Middle: Concord
- High: Concord
Source: Canopy MLS as distributed by MLS GRID. This data may not be complete. We recommend contacting the local school district to confirm school assignments for this home.
Get a cash offer in 3 minutes
Find out how much your home could sell for in as little as 3 minutes with a no-obligation cash offer.
Estimated market value
$203,000
Get a cash offer in 3 minutes
Find out how much your home could sell for in as little as 3 minutes with a no-obligation cash offer.
Estimated market value
$203,000


