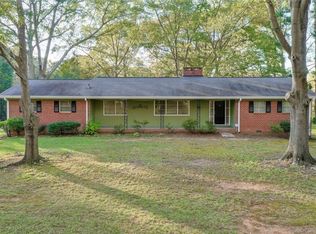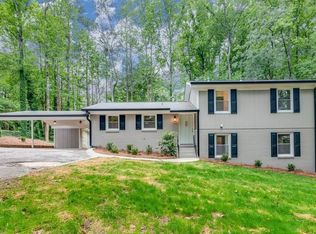Closed
$250,000
267 Cooper Lake Rd SE, Mableton, GA 30126
3beds
1,100sqft
Single Family Residence, Residential
Built in 1950
4,356 Square Feet Lot
$278,500 Zestimate®
$227/sqft
$1,695 Estimated rent
Home value
$278,500
$240,000 - $317,000
$1,695/mo
Zestimate® history
Loading...
Owner options
Explore your selling options
What's special
COMPLETE RENOVATION! Move-In Ready 3BD 2BA RANCH! **NEW**: Roof, Siding, HVAC, Windows, Appliances, 42" White Kitchen Cabinets, Hot Water Heater, Flooring, Plumbing, Electrical, Driveway, Fenced Backyard and Large Rear Parking pad. This floorpan has been OPTIMIZED to 3 spacious BDs & highlights a Terrific Open-Concept Family Room and Kitchen. Large, level, fenced yard features parking pad to accommodate multiple vehicles for residents or entertaining. Convenient to shopping, dining and childcare. Outstanding Turn-key Opportunity for Investors. No HOA. **Important**Please use 10 Cooper Lake Rd SW, Mableton when you using GPS** Address was changed to 267 after new home subdivision was built on Cooper Lake. Security Code will be sent in Showing Confirmation.
Zillow last checked: 8 hours ago
Listing updated: July 24, 2023 at 11:05pm
Listing Provided by:
Shelley Cheever,
Keller Williams Realty Atl North
Bought with:
HOA BAO, 252855
Drake Realty, Inc
Source: FMLS GA,MLS#: 7229795
Facts & features
Interior
Bedrooms & bathrooms
- Bedrooms: 3
- Bathrooms: 2
- Full bathrooms: 2
- Main level bathrooms: 2
- Main level bedrooms: 3
Primary bedroom
- Features: Master on Main
- Level: Master on Main
Bedroom
- Features: Master on Main
Primary bathroom
- Features: Tub/Shower Combo
Dining room
- Features: Open Concept
Kitchen
- Features: Cabinets White, Stone Counters, View to Family Room
Heating
- Natural Gas
Cooling
- Central Air
Appliances
- Included: Dishwasher, Gas Cooktop
- Laundry: Main Level
Features
- Other
- Flooring: Laminate
- Windows: Double Pane Windows
- Basement: Crawl Space
- Has fireplace: No
- Fireplace features: None
- Common walls with other units/homes: No Common Walls
Interior area
- Total structure area: 1,100
- Total interior livable area: 1,100 sqft
Property
Parking
- Total spaces: 4
- Parking features: Driveway, Level Driveway, Parking Pad
- Has uncovered spaces: Yes
Accessibility
- Accessibility features: None
Features
- Levels: One
- Stories: 1
- Patio & porch: Rear Porch
- Pool features: None
- Spa features: None
- Fencing: Back Yard
- Has view: Yes
- View description: Other
- Waterfront features: None
- Body of water: None
Lot
- Size: 4,356 sqft
- Dimensions: 50X150X50X150
- Features: Back Yard, Level
Details
- Additional structures: None
- Additional parcels included: 17018000280
- Parcel number: 17018000280
- Other equipment: None
- Horse amenities: None
Construction
Type & style
- Home type: SingleFamily
- Architectural style: Bungalow,Traditional
- Property subtype: Single Family Residence, Residential
Materials
- Aluminum Siding
- Foundation: See Remarks
- Roof: Composition
Condition
- Updated/Remodeled
- New construction: No
- Year built: 1950
Utilities & green energy
- Electric: None
- Sewer: Public Sewer
- Water: Public
- Utilities for property: Natural Gas Available
Green energy
- Energy efficient items: None
- Energy generation: None
Community & neighborhood
Security
- Security features: Fire Alarm
Community
- Community features: Near Shopping, Public Transportation, Sidewalks
Location
- Region: Mableton
- Subdivision: None
HOA & financial
HOA
- Has HOA: No
Other
Other facts
- Ownership: Fee Simple
- Road surface type: Asphalt
Price history
| Date | Event | Price |
|---|---|---|
| 7/21/2023 | Sold | $250,000-5.7%$227/sqft |
Source: | ||
| 6/23/2023 | Pending sale | $265,000$241/sqft |
Source: | ||
| 6/14/2023 | Listed for sale | $265,000$241/sqft |
Source: | ||
Public tax history
Tax history is unavailable.
Neighborhood: 30126
Nearby schools
GreatSchools rating
- 5/10Nickajack Elementary SchoolGrades: PK-5Distance: 2 mi
- 6/10Griffin Middle SchoolGrades: 6-8Distance: 2.3 mi
- 7/10Campbell High SchoolGrades: 9-12Distance: 4.1 mi
Schools provided by the listing agent
- Elementary: Clay-Harmony Leland
- Middle: Lindley
- High: Pebblebrook
Source: FMLS GA. This data may not be complete. We recommend contacting the local school district to confirm school assignments for this home.
Get a cash offer in 3 minutes
Find out how much your home could sell for in as little as 3 minutes with a no-obligation cash offer.
Estimated market value
$278,500
Get a cash offer in 3 minutes
Find out how much your home could sell for in as little as 3 minutes with a no-obligation cash offer.
Estimated market value
$278,500

