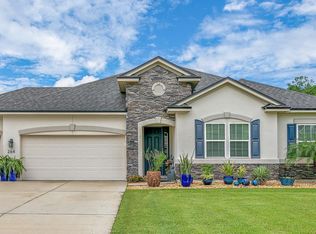Welcome home to this IMMACULATE ''Better than New Construction'' home built in 2018. All of the upgrades have been done for you! Low HOA, NO CDD & Energy Efficient for Low total Utility cost. This 3BR plus Office beauty boasts of over $15K in hardwood floors throughout, Gourmet Kitchen w/Gas Stove, Stainless Hood, Custom Tiled Backsplash & 42'' Cabinets w/ Crown & under Lighting. Builder upgrades also include 10ft. ceilings w/ 8 ft. interior doors & Pavered Driveway. No expense was sparred on the finishes in this home! (See attached features list). Bring your truck... the depth of the garage was extended by 2ft. to make it 22ft. long. Your family will enjoy the private backyard & location of this home close to Restaurants, Shopping & Interstate Access. This beauty will not last long!
This property is off market, which means it's not currently listed for sale or rent on Zillow. This may be different from what's available on other websites or public sources.
