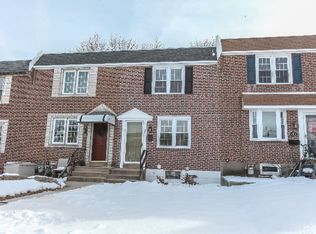Sold for $253,000
$253,000
267 Gramercy Rd, Clifton Heights, PA 19018
3beds
1,152sqft
Townhouse
Built in 1953
1,920 Square Feet Lot
$256,900 Zestimate®
$220/sqft
$2,212 Estimated rent
Home value
$256,900
$234,000 - $280,000
$2,212/mo
Zestimate® history
Loading...
Owner options
Explore your selling options
What's special
Welcome to 267 Gramercy Dr, Clifton Heights—a classic Westbrook Park gem where vintage charm meets quiet suburban living. This 1949-built brick townhouse offers 1,152 sq ft of comfortable space with 3 bedrooms and 1.5 baths in a functional two-story layout. Enjoy morning coffee or evening chats on the welcoming front patio before stepping inside to a main level ready for your personal touch—new floors throughout will instantly elevate the space. The living and dining areas offer a warm, inviting flow, perfect for everyday living or entertaining. Upstairs, you’ll find three bedrooms and a beautifully updated full bath, giving the home a nice blend of character and modern convenience. The full basement is a blank canvas—ideal for a playroom, entertaining space, or whatever suits your needs—complete with a half bathroom and walk-out access to the back alley. Perfectly located just steps from Westbrook Park Elementary and minutes from shopping, dining, and major routes, this home combines location, potential, and charm—ready for its next chapter.
Zillow last checked: 8 hours ago
Listing updated: November 25, 2025 at 07:22am
Listed by:
Hailey Petransky 484-832-5697,
Keller Williams Real Estate - Media
Bought with:
Laura Marcelin, AA0003976776
Keller Williams Prime Realty
Source: Bright MLS,MLS#: PADE2097416
Facts & features
Interior
Bedrooms & bathrooms
- Bedrooms: 3
- Bathrooms: 2
- Full bathrooms: 1
- 1/2 bathrooms: 1
- Main level bathrooms: 2
- Main level bedrooms: 3
Basement
- Area: 0
Heating
- Central, Natural Gas
Cooling
- Central Air, Natural Gas
Appliances
- Included: Refrigerator, Washer, Dryer, Microwave, Dishwasher, Gas Water Heater
- Laundry: In Basement
Features
- Ceiling Fan(s), Dining Area
- Flooring: Carpet
- Basement: Full,Finished,Walk-Out Access
- Has fireplace: No
Interior area
- Total structure area: 1,152
- Total interior livable area: 1,152 sqft
- Finished area above ground: 1,152
- Finished area below ground: 0
Property
Parking
- Parking features: Alley Access
Accessibility
- Accessibility features: None
Features
- Levels: Two
- Stories: 2
- Exterior features: Sidewalks
- Pool features: None
Lot
- Size: 1,920 sqft
- Dimensions: 16 x 120
- Features: Interior Lot
Details
- Additional structures: Above Grade, Below Grade
- Parcel number: 16130192200
- Zoning: R10
- Zoning description: Residential
- Special conditions: Standard
Construction
Type & style
- Home type: Townhouse
- Architectural style: AirLite
- Property subtype: Townhouse
Materials
- Brick
- Foundation: Block
Condition
- Good
- New construction: No
- Year built: 1953
Utilities & green energy
- Sewer: Public Sewer
- Water: Public
Community & neighborhood
Location
- Region: Clifton Heights
- Subdivision: Westbrook Park
- Municipality: UPPER DARBY TWP
Other
Other facts
- Listing agreement: Exclusive Right To Sell
- Ownership: Fee Simple
Price history
| Date | Event | Price |
|---|---|---|
| 9/30/2025 | Sold | $253,000+5.4%$220/sqft |
Source: | ||
| 9/25/2025 | Pending sale | $240,000$208/sqft |
Source: | ||
| 8/12/2025 | Contingent | $240,000$208/sqft |
Source: | ||
| 8/8/2025 | Listed for sale | $240,000$208/sqft |
Source: | ||
Public tax history
Tax history is unavailable.
Neighborhood: 19018
Nearby schools
GreatSchools rating
- 2/10Westbrook Park El SchoolGrades: K-5Distance: 0.2 mi
- 2/10Drexel Hill Middle SchoolGrades: 6-8Distance: 1.8 mi
- 3/10Upper Darby Senior High SchoolGrades: 9-12Distance: 2.1 mi
Schools provided by the listing agent
- District: Upper Darby
Source: Bright MLS. This data may not be complete. We recommend contacting the local school district to confirm school assignments for this home.

Get pre-qualified for a loan
At Zillow Home Loans, we can pre-qualify you in as little as 5 minutes with no impact to your credit score.An equal housing lender. NMLS #10287.
