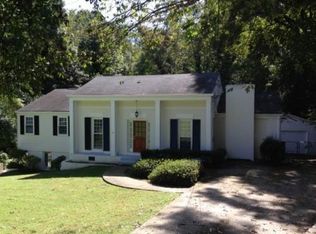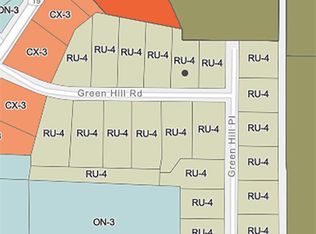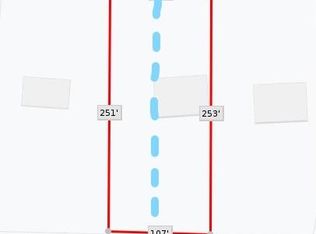Closed
$1,450,000
267 Green Hill Rd, Sandy Springs, GA 30042
6beds
5,374sqft
Single Family Residence, Residential
Built in 2025
0.72 Acres Lot
$1,438,200 Zestimate®
$270/sqft
$7,073 Estimated rent
Home value
$1,438,200
$1.32M - $1.57M
$7,073/mo
Zestimate® history
Loading...
Owner options
Explore your selling options
What's special
This luxurious new construction offers a perfect blend of elegance, comfort, and convenience. With six bedrooms, six and a half bathrooms, and three fully finished levels, it beautifully blends a modern sophistication feel with an elevated design. Walking into the home, the main level opens up with 11-foot ceilings, abundant natural light, high-end finishes, custom accent walls, and designer lighting that create a warm, stylish atmosphere for both everyday living and entertaining. At the heart of the home is a kitchen centered around a striking waterfall island. Outfitted with professional-grade appliances and a smart gourmet layout, it’s built to impress, whether hosting dinner parties or casual family meals. Large multi-slide glass doors open to a covered patio with an outdoor fireplace and spacious veranda, overlooking a beautifully landscaped private backyard ideal for relaxing or gathering with friends. Also on the main level is a private guest suite with a walk-in closet and full bath that can be your private home office as well.. Furthermore, has a custom mudroom with built-in cubbies and a bench that connects seamlessly to the kitchen. Upstairs, the oversized owner’s suite is a true retreat, featuring a cozy fireplace, spa-inspired bathroom, and elegantly designed custom closet. Three additional bright, generously sized bedrooms, each with its own en-suite, and a dedicated laundry room complete the upper level. The finished terrace level is an entertainer’s dream, showcasing a sleek custom bar, wine cooler, and ice maker. Step out to a covered porch with tongue-and-groove ceiling and enjoy serene views of the level backyard. This floor also includes an additional bedroom and full bath—perfect for a gym, theater, or guest suite. This impressive house is ideally located on a quiet street of an upscale neighborhood minutes from Buckhead, Brookhaven, Chastain Park, the Perimeter, top restaurants, shopping, and medical facilities. The home itself offers seamless access to I-85, GA-400, I-75, and I-285, keeping you perfectly connected to everything Atlanta has to offer. Move-in ready and waiting to welcome you, this exceptional home offers luxury living at its finest!
Zillow last checked: 8 hours ago
Listing updated: June 13, 2025 at 06:42am
Listing Provided by:
Jyoti Darshane,
Keller Williams Buckhead 404-604-3800
Bought with:
Mauricio PLATA, 263082
Virtual Properties Realty.com
Source: FMLS GA,MLS#: 7563856
Facts & features
Interior
Bedrooms & bathrooms
- Bedrooms: 6
- Bathrooms: 7
- Full bathrooms: 6
- 1/2 bathrooms: 1
- Main level bathrooms: 1
- Main level bedrooms: 1
Primary bedroom
- Features: Oversized Master
- Level: Oversized Master
Bedroom
- Features: Oversized Master
Primary bathroom
- Features: Double Vanity, Separate Tub/Shower, Soaking Tub
Dining room
- Features: Open Concept
Kitchen
- Features: Breakfast Bar, Cabinets White, Eat-in Kitchen, Kitchen Island, Other Surface Counters, Stone Counters, View to Family Room
Heating
- Central, Forced Air, Natural Gas, Zoned
Cooling
- Ceiling Fan(s), Central Air, Zoned
Appliances
- Included: Dishwasher, Disposal, Double Oven, ENERGY STAR Qualified Water Heater, Gas Range, Microwave, Range Hood, Refrigerator, Self Cleaning Oven, Other
- Laundry: Laundry Closet, Laundry Room, Sink, Upper Level
Features
- Double Vanity, High Ceilings 9 ft Lower, High Ceilings 10 ft Main, High Ceilings 10 ft Upper, Recessed Lighting, Wet Bar
- Flooring: Hardwood, Luxury Vinyl, Tile
- Windows: Double Pane Windows, Insulated Windows
- Basement: Daylight,Finished,Finished Bath,Full,Walk-Out Access
- Number of fireplaces: 3
- Fireplace features: Factory Built, Gas Starter, Living Room, Master Bedroom, Outside, Stone
- Common walls with other units/homes: No Common Walls
Interior area
- Total structure area: 5,374
- Total interior livable area: 5,374 sqft
- Finished area above ground: 3,635
- Finished area below ground: 1,739
Property
Parking
- Total spaces: 2
- Parking features: Attached, Covered, Driveway, Garage, Garage Door Opener, Garage Faces Front, Kitchen Level
- Attached garage spaces: 2
- Has uncovered spaces: Yes
Accessibility
- Accessibility features: None
Features
- Levels: Three Or More
- Patio & porch: Covered, Deck, Patio, Rear Porch
- Exterior features: Private Yard, Rain Gutters, Rear Stairs, No Dock
- Pool features: None
- Spa features: None
- Fencing: None
- Has view: Yes
- View description: Neighborhood, Trees/Woods, Other
- Waterfront features: None
- Body of water: None
Lot
- Size: 0.72 Acres
- Features: Back Yard, Landscaped, Level, Private
Details
- Additional structures: None
- Parcel number: 17 009200070840
- Other equipment: None
- Horse amenities: None
Construction
Type & style
- Home type: SingleFamily
- Architectural style: Craftsman
- Property subtype: Single Family Residence, Residential
Materials
- Brick, Cement Siding
- Foundation: Concrete Perimeter
- Roof: Shingle
Condition
- Under Construction
- New construction: Yes
- Year built: 2025
Details
- Warranty included: Yes
Utilities & green energy
- Electric: 110 Volts, 220 Volts, 220 Volts in Garage
- Sewer: Public Sewer
- Water: Public
- Utilities for property: Cable Available, Electricity Available, Natural Gas Available, Phone Available, Sewer Available, Underground Utilities, Water Available
Green energy
- Energy efficient items: None
- Energy generation: None
Community & neighborhood
Security
- Security features: Fire Sprinkler System, Smoke Detector(s)
Community
- Community features: Near Public Transport, Near Schools, Near Shopping, Restaurant, Street Lights, Other
Location
- Region: Sandy Springs
- Subdivision: Green Hill
HOA & financial
HOA
- Has HOA: No
Other
Other facts
- Road surface type: Asphalt
Price history
| Date | Event | Price |
|---|---|---|
| 6/10/2025 | Sold | $1,450,000-1.7%$270/sqft |
Source: | ||
| 5/16/2025 | Pending sale | $1,475,000$274/sqft |
Source: | ||
| 4/30/2025 | Listed for sale | $1,475,000$274/sqft |
Source: | ||
Public tax history
Tax history is unavailable.
Neighborhood: High Point
Nearby schools
GreatSchools rating
- 5/10High Point Elementary SchoolGrades: PK-5Distance: 0.5 mi
- 7/10Ridgeview Charter SchoolGrades: 6-8Distance: 1.1 mi
- 8/10Riverwood International Charter SchoolGrades: 9-12Distance: 2.5 mi
Schools provided by the listing agent
- Elementary: High Point
- Middle: Ridgeview Charter
- High: Riverwood International Charter
Source: FMLS GA. This data may not be complete. We recommend contacting the local school district to confirm school assignments for this home.
Get pre-qualified for a loan
At Zillow Home Loans, we can pre-qualify you in as little as 5 minutes with no impact to your credit score.An equal housing lender. NMLS #10287.


