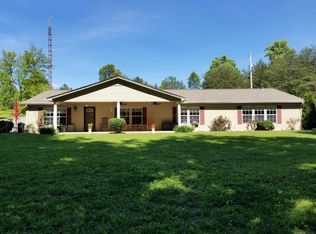Sold for $650,000
$650,000
267 Maggard Rd, London, KY 40744
3beds
2,736sqft
Single Family Residence
Built in 1994
14.48 Acres Lot
$669,600 Zestimate®
$238/sqft
$2,581 Estimated rent
Home value
$669,600
Estimated sales range
Not available
$2,581/mo
Zestimate® history
Loading...
Owner options
Explore your selling options
What's special
Discover a truly unique property! This exceptional 14.48-acre estate backs up to the national forest and features two homes! Your private sanctuary in Laurel County is just 8 miles from Holly Bay Marina and includes a lovely 3 bedroom home, a charming chalet-style guest house, a goldfish pond, a greenhouse, a barn, a tree stand, fruit trees, a natural spring and even a couple caves! Drive through the gated entrance to the main house where you will find vibrant landscaping, 3 bay carport, newly shingled roof and covered patio. Inside, appreciate over 2,700 sq. ft. of impeccably maintained living space filled with natural light, new floating hardwood floors, and elegant crown molding. The eat-in kitchen features a bar top for casual dining, modern stainless steel appliances, and over-the-cabinet lighting. For entertaining, there is a formal dining room, oversized den with a cozy gas fireplace and living room. The bedrooms are generously sized with ample closet space and there is a bonus storage room! The custom built guest house is delightfully rustic boasting contemporary open floor plan ,large master bedroom and attached garage! Motivated sellers! Call today!
Zillow last checked: 8 hours ago
Listing updated: August 28, 2025 at 10:36pm
Listed by:
Tommy Black 606-215-1256,
RE/MAX On Main, Inc
Bought with:
Amy M Gambrel, 222277
Reliance One Realty
Source: Imagine MLS,MLS#: 24013041
Facts & features
Interior
Bedrooms & bathrooms
- Bedrooms: 3
- Bathrooms: 2
- Full bathrooms: 1
- 1/2 bathrooms: 1
Bedroom 1
- Level: First
Bedroom 2
- Level: First
Bedroom 3
- Level: First
Bathroom 1
- Description: Full Bath
- Level: First
Bathroom 2
- Description: Half Bath
- Level: First
Bonus room
- Level: First
Den
- Level: First
Dining room
- Level: First
Dining room
- Level: First
Kitchen
- Level: First
Living room
- Level: First
Living room
- Level: First
Utility room
- Level: First
Heating
- Electric
Cooling
- Electric
Appliances
- Included: Dishwasher, Refrigerator, Cooktop, Oven
- Laundry: Electric Dryer Hookup, Main Level, Washer Hookup
Features
- Breakfast Bar, Eat-in Kitchen, Ceiling Fan(s)
- Flooring: Carpet, Laminate
- Has basement: No
- Has fireplace: Yes
Interior area
- Total structure area: 2,736
- Total interior livable area: 2,736 sqft
- Finished area above ground: 2,736
- Finished area below ground: 0
Property
Parking
- Total spaces: 3
- Parking features: Attached Carport, Driveway
- Carport spaces: 3
- Has uncovered spaces: Yes
Features
- Levels: One
- Patio & porch: Patio, Porch
- Fencing: Wood
- Has view: Yes
- View description: Rural, Trees/Woods, Farm
Lot
- Size: 14.48 Acres
- Features: Secluded, Wooded
Details
- Additional structures: Barn(s), Guest House, Shed(s)
- Parcel number: 1030000053.00
Construction
Type & style
- Home type: SingleFamily
- Architectural style: Ranch
- Property subtype: Single Family Residence
Materials
- Vinyl Siding
- Foundation: Block
- Roof: Shingle
Condition
- New construction: No
- Year built: 1994
Utilities & green energy
- Sewer: Septic Tank
- Water: Public
Community & neighborhood
Location
- Region: London
- Subdivision: Rural
Price history
| Date | Event | Price |
|---|---|---|
| 11/27/2024 | Sold | $650,000-6.5%$238/sqft |
Source: | ||
| 11/4/2024 | Price change | $695,000-7.3%$254/sqft |
Source: | ||
| 10/9/2024 | Price change | $750,000-6.3%$274/sqft |
Source: | ||
| 7/25/2024 | Price change | $800,000-10.1%$292/sqft |
Source: | ||
| 7/16/2024 | Price change | $890,000-6.3%$325/sqft |
Source: | ||
Public tax history
| Year | Property taxes | Tax assessment |
|---|---|---|
| 2023 | $1,517 +3.7% | $191,700 +4.4% |
| 2022 | $1,463 +38.1% | $183,700 +43.2% |
| 2021 | $1,059 | $128,300 |
Find assessor info on the county website
Neighborhood: 40744
Nearby schools
GreatSchools rating
- 8/10Keavy Elementary SchoolGrades: PK-5Distance: 2.9 mi
- 8/10South Laurel Middle SchoolGrades: 6-8Distance: 8.8 mi
- 2/10Mcdaniel Learning CenterGrades: 9-12Distance: 8.8 mi
Schools provided by the listing agent
- Elementary: Cold Hill
- Middle: South Laurel
- High: South Laurel
Source: Imagine MLS. This data may not be complete. We recommend contacting the local school district to confirm school assignments for this home.
Get pre-qualified for a loan
At Zillow Home Loans, we can pre-qualify you in as little as 5 minutes with no impact to your credit score.An equal housing lender. NMLS #10287.
