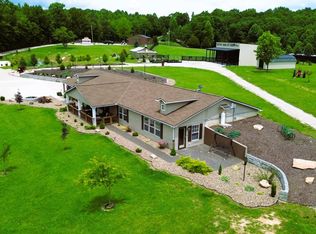First, this Zestimate is way wrong and Zillow is working to correct it now. The private estimate is close to the sale price. Your agent can verify the value. This is an earth home with half the home underground. City water, electric heat and 2 gas fireplaces and a wood burning stove. The home is completely remodeled with new floor coverings and appliances and a newer roof as well as a covered front porch with wonderful views of the National Forest. A nice pond with fish and fountain and a huge 3 bay pole barn. There are 2 additional lots that have electricity ran to them as well as water lines and septic for future expansion. The extra acreage is currently being used as a campground and is income producing. There are at approximately 8 acres of heavily forested land with trails, cliffs, a stream, and a spring!. The grounds are well kept with fruit trees, and flowers. The whole property is adjoined by the Daniel Boone National Forest and has lots of privacy. Buyer's agent can contact me about the fee. Buyers must be able to show proof of prequalification to view the property. By appoimtment only. 765-425-0495
This property is off market, which means it's not currently listed for sale or rent on Zillow. This may be different from what's available on other websites or public sources.
