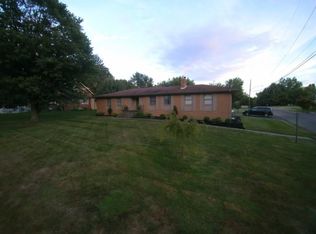Sold for $385,000
$385,000
267 Oakville Rd, Beaver Falls, PA 15010
3beds
2,000sqft
Single Family Residence
Built in 1949
0.5 Acres Lot
$394,700 Zestimate®
$193/sqft
$2,041 Estimated rent
Home value
$394,700
$335,000 - $466,000
$2,041/mo
Zestimate® history
Loading...
Owner options
Explore your selling options
What's special
This dignified home will have you enamored from the unexpected expansiveness to the tasteful charm & craftmanship that govern it.Well situated on a large corner lot w/a private, tranquil oasis in back that includes a glorious inground pool w/more space for gardening or playsets! The L/R is the anchor of the home from the gleaming hardwood, crown molding, bay window & cozy fireplace serving as the foundation of the overall design.Truly a magnificent home for hosting, the kitchen complete w/granite counters, tons of cabinetry & SS appliances is bookended by a dining area & breakfast nook w/a view & access to the back deck/pool making entertaining EZ! First floor laundry too! R&R awaits in the owners suite w/fullbath, walk-in closet, french doors allowing access to the back yard haven.The grander spaces of the lower level are pleasing retreats: family room w/fireplace &fully loaded kitchen w/bar, bonus room & full bath plus more storage!...the epitome of aesthetic and functionality!
Zillow last checked: 8 hours ago
Listing updated: June 11, 2025 at 11:58am
Listed by:
Rachel Marchionda 724-846-5440,
HOWARD HANNA REAL ESTATE SERVICES
Bought with:
Bianca Basilone, RS370735
REALTY ONE GROUP LANDMARK
Source: WPMLS,MLS#: 1699099 Originating MLS: West Penn Multi-List
Originating MLS: West Penn Multi-List
Facts & features
Interior
Bedrooms & bathrooms
- Bedrooms: 3
- Bathrooms: 3
- Full bathrooms: 3
Primary bedroom
- Level: Main
- Dimensions: 15x11
Bedroom 2
- Level: Main
- Dimensions: 11x14
Bedroom 3
- Level: Main
- Dimensions: 11x12
Bonus room
- Level: Lower
Dining room
- Level: Main
- Dimensions: 10x12
Family room
- Level: Lower
Kitchen
- Level: Main
- Dimensions: 23x8
Kitchen
- Level: Lower
Laundry
- Level: Main
Living room
- Level: Main
- Dimensions: 22x12
Heating
- Forced Air, Gas
Cooling
- Central Air
Appliances
- Included: Some Electric Appliances, Some Gas Appliances, Dishwasher, Microwave, Refrigerator, Stove
Features
- Window Treatments
- Flooring: Ceramic Tile, Hardwood, Carpet
- Windows: Window Treatments
- Basement: Full,Walk-Up Access
- Number of fireplaces: 2
- Fireplace features: Gas, Wood Burning
Interior area
- Total structure area: 2,000
- Total interior livable area: 2,000 sqft
Property
Parking
- Total spaces: 3
- Parking features: Attached, Detached, Garage, Garage Door Opener
- Has attached garage: Yes
Features
- Levels: One
- Stories: 1
- Pool features: Pool
Lot
- Size: 0.50 Acres
- Dimensions: 0.5
Details
- Parcel number: 570110101000
Construction
Type & style
- Home type: SingleFamily
- Architectural style: Ranch
- Property subtype: Single Family Residence
Materials
- Vinyl Siding
- Roof: Asphalt
Condition
- Resale
- Year built: 1949
Utilities & green energy
- Sewer: Public Sewer
- Water: Public
Community & neighborhood
Location
- Region: Beaver Falls
Price history
| Date | Event | Price |
|---|---|---|
| 6/11/2025 | Sold | $385,000+1.3%$193/sqft |
Source: | ||
| 6/11/2025 | Pending sale | $380,000$190/sqft |
Source: | ||
| 5/10/2025 | Contingent | $380,000$190/sqft |
Source: | ||
| 5/2/2025 | Listed for sale | $380,000-70.7%$190/sqft |
Source: | ||
| 2/18/2025 | Sold | $1,298,000+271.9%$649/sqft |
Source: Public Record Report a problem | ||
Public tax history
| Year | Property taxes | Tax assessment |
|---|---|---|
| 2024 | $4,813 +29.3% | $293,200 +789.8% |
| 2023 | $3,723 | $32,950 |
| 2022 | $3,723 +1.8% | $32,950 |
Find assessor info on the county website
Neighborhood: 15010
Nearby schools
GreatSchools rating
- 5/10Highland Middle SchoolGrades: 5-8Distance: 1.2 mi
- 7/10Blackhawk High SchoolGrades: 9-12Distance: 1.8 mi
Schools provided by the listing agent
- District: Blackhawk
Source: WPMLS. This data may not be complete. We recommend contacting the local school district to confirm school assignments for this home.
Get pre-qualified for a loan
At Zillow Home Loans, we can pre-qualify you in as little as 5 minutes with no impact to your credit score.An equal housing lender. NMLS #10287.
