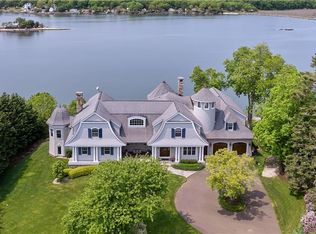DIRECT WATERFRONT HOME, prominently set high above flood plain (no flood insurance required) Expansive views of Long Island Sound & Joshua Cove make this magnificent property YOUR OWN OASIS of tranquility. Almost 4300 sf of versatile living space, enjoy entertaining and/or relaxing in the dramatic Great room where soaring cathedral ceilings, striking Stony Creek granite Fireplace & tall expanses of glass abound. French doors open to multi level deck w/waterviews & nightly sunsets. Stylish sunroom is adorned w/a wall of windows overlooking Joshua Cove & is highlighted by vaulted ceilings & skylights bringing the outside in. Gourmet kit is sure to inspire the chef in you, complete w/Woodmode cabinetry, gas cooktop, & center island. 4 BR & 3 full baths provide ample space for family and guests. Upper level offers a unique loft area with built-ins and is open to the Great room below as well as boasting spectacular waterviews-ideal as a library or study area. Master suite affords a luxurious retreat with sitting area & private Master Bedroom, while another bedroom also enjoys an en-suite bath. 3 car garage, 90 mins to NYC/2 hours to Boston, Train Station makes an easy commute, minutes to the Quintessential town green where dining & shopping abound & just a short walk to local beaches.
This property is off market, which means it's not currently listed for sale or rent on Zillow. This may be different from what's available on other websites or public sources.
