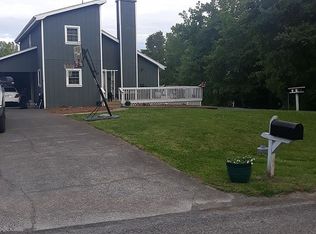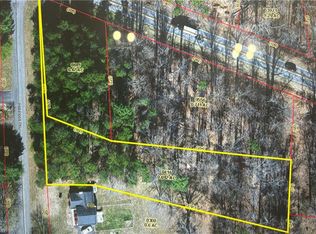Sold for $275,000
$275,000
267 Pine Ridge Trl, Pinnacle, NC 27043
3beds
1,633sqft
Stick/Site Built, Residential, Single Family Residence
Built in 1978
0.63 Acres Lot
$288,200 Zestimate®
$--/sqft
$1,621 Estimated rent
Home value
$288,200
$274,000 - $303,000
$1,621/mo
Zestimate® history
Loading...
Owner options
Explore your selling options
What's special
Unlock the door to this beautiful 3 bedroom, 2 bathroom cape cod with views of Pilot Knob in the Pine Knolls subdivision. The spacious primary bedroom includes an expansive walk-in closet providing ample space for all your needs! Stepping out into the backyard, you'll find a private oasis enclosed by a privacy fence that is perfect for entertaining and unwinding. The backyard also includes an expansive & elaborate back deck with two out-buildings & a fire-pit! This home is in a wonderful location & just minutes from downtown Pilot Mountain - WELCOME HOME! Showings start on 11/27!
Zillow last checked: 8 hours ago
Listing updated: April 11, 2024 at 08:58am
Listed by:
Hannah Jamie 336-817-1141,
R&B Legacy Group
Bought with:
Joey Tuttle Miller, 261984
Keller Williams Realty Elite
Source: Triad MLS,MLS#: 1125618 Originating MLS: Winston-Salem
Originating MLS: Winston-Salem
Facts & features
Interior
Bedrooms & bathrooms
- Bedrooms: 3
- Bathrooms: 2
- Full bathrooms: 2
- Main level bathrooms: 1
Primary bedroom
- Level: Main
- Dimensions: 13.92 x 11.42
Bedroom 2
- Level: Upper
- Dimensions: 13.92 x 12.67
Bedroom 3
- Level: Upper
- Dimensions: 12.67 x 12.42
Dining room
- Level: Main
- Dimensions: 11.33 x 6.75
Game room
- Dimensions: 16.58 x 11.5
Kitchen
- Level: Main
- Dimensions: 11.25 x 9.17
Laundry
- Dimensions: 11.5 x 6.17
Living room
- Level: Main
- Dimensions: 17.42 x 11.42
Other
- Level: Main
- Dimensions: 11.33 x 9.92
Heating
- Baseboard, Heat Pump, Electric
Cooling
- Central Air
Appliances
- Included: Microwave, Dishwasher, Free-Standing Range, Electric Water Heater, Attic Fan
- Laundry: Dryer Connection, In Basement, Main Level, Washer Hookup
Features
- Ceiling Fan(s), Dead Bolt(s), Interior Attic Fan, Pantry, Separate Shower
- Flooring: Carpet, Concrete, Laminate, Tile
- Basement: Crawl Space
- Attic: Walk-In
- Number of fireplaces: 1
- Fireplace features: Gas Log, Living Room
Interior area
- Total structure area: 1,633
- Total interior livable area: 1,633 sqft
- Finished area above ground: 1,633
Property
Parking
- Parking features: Driveway
- Has uncovered spaces: Yes
Accessibility
- Accessibility features: 2 or more Access Exits, Accessible Kitchen Appliances, Accessible Parking
Features
- Levels: One and One Half
- Stories: 1
- Patio & porch: Porch
- Pool features: None
- Fencing: Fenced,Privacy
- Has view: Yes
- View description: Mountain(s)
Lot
- Size: 0.63 Acres
- Features: Cleared, Cul-De-Sac
Details
- Additional structures: Storage
- Parcel number: 595511763049
- Zoning: RL
- Special conditions: Owner Sale
- Other equipment: Satellite Dish, Sump Pump
Construction
Type & style
- Home type: SingleFamily
- Architectural style: Cape Cod
- Property subtype: Stick/Site Built, Residential, Single Family Residence
Materials
- Vinyl Siding
Condition
- Year built: 1978
Utilities & green energy
- Sewer: Private Sewer
- Water: Private
Community & neighborhood
Security
- Security features: Smoke Detector(s)
Location
- Region: Pinnacle
- Subdivision: Pine Knolls
Other
Other facts
- Listing agreement: Exclusive Right To Sell
- Listing terms: Cash,Conventional,FHA,USDA Loan,VA Loan
Price history
| Date | Event | Price |
|---|---|---|
| 1/1/2026 | Listing removed | $299,000 |
Source: | ||
| 9/4/2025 | Price change | $299,000-0.1% |
Source: | ||
| 8/1/2025 | Price change | $299,400-0.2% |
Source: | ||
| 7/2/2025 | Listed for sale | $299,900+9.1% |
Source: | ||
| 2/14/2024 | Sold | $275,000-1.8% |
Source: | ||
Public tax history
| Year | Property taxes | Tax assessment |
|---|---|---|
| 2025 | $1,421 +34.4% | $250,220 +33.4% |
| 2024 | $1,057 | $187,540 +9.7% |
| 2023 | $1,057 +12.2% | $171,020 +12.9% |
Find assessor info on the county website
Neighborhood: 27043
Nearby schools
GreatSchools rating
- 7/10Shoals Elementary SchoolGrades: PK-5Distance: 2.4 mi
- 10/10Pilot Mountain Middle SchoolGrades: 6-8Distance: 2.9 mi
- 4/10East Surry High SchoolGrades: 9-12Distance: 2.3 mi

Get pre-qualified for a loan
At Zillow Home Loans, we can pre-qualify you in as little as 5 minutes with no impact to your credit score.An equal housing lender. NMLS #10287.

