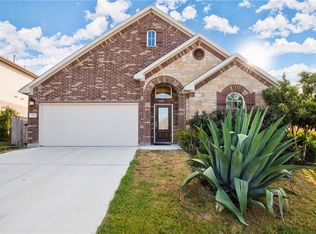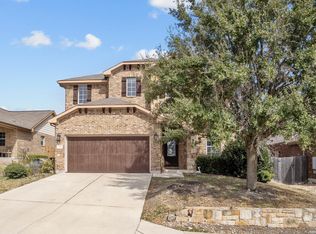Sold
Price Unknown
267 Razzmatazz Trl, Buda, TX 78610
3beds
1,848sqft
SingleFamily
Built in 2020
7,840 Square Feet Lot
$367,800 Zestimate®
$--/sqft
$2,110 Estimated rent
Home value
$367,800
$338,000 - $397,000
$2,110/mo
Zestimate® history
Loading...
Owner options
Explore your selling options
What's special
CastleRock Communities Comanche plan offers plenty of space for living and entertaining in this open one story plan. Great room with optional fireplace open to kitchen with great cabinet and counter space with adjoining dinning area! Large island space! Private owner's retreat in back of home with en suite bath! High ceilings/integrated kitchen/covered patio/granite more included with this home!
Facts & features
Interior
Bedrooms & bathrooms
- Bedrooms: 3
- Bathrooms: 2
- Full bathrooms: 2
- Main level bedrooms: 3
Heating
- Forced air, Electric, Gas
Cooling
- Central
Appliances
- Included: Dishwasher, Garbage disposal, Microwave, Range / Oven
- Laundry: Laundry Room, Main Level
Features
- Breakfast Bar, Pantry, Recessed Lighting, Walk-In Closet(s), Dining Room, Entrance Foyer, Murphy Bed, Interior Steps
- Flooring: Tile, Carpet
- Fireplace features: Great Room
Interior area
- Total interior livable area: 1,848 sqft
Property
Parking
- Total spaces: 2
- Parking features: Garage - Attached
Features
- Patio & porch: Patio, Covered
- Fencing: Fenced, Wood
Lot
- Size: 7,840 sqft
- Features: Corner Lot, Sprinkler - Automatic
- Residential vegetation: Partially Wooded
Details
- Special conditions: Standard
Construction
Type & style
- Home type: SingleFamily
Materials
- Roof: Composition
Condition
- Year built: 2020
Utilities & green energy
- Sewer: Public Sewer, MUD
- Water: MUD
- Utilities for property: Electricity Available, Natural Gas Available, Phone Connected
Community & neighborhood
Security
- Security features: Smoke Detector(s)
Location
- Region: Buda
HOA & financial
HOA
- Has HOA: Yes
- HOA fee: $33 monthly
- Services included: Common Area Maintenance
Other
Other facts
- Sewer: Public Sewer, MUD
- Flooring: Carpet, Tile
- Appliances: Dishwasher, Disposal, Microwave, Self Cleaning Oven, Oven, Stainless Steel Appliance(s), Free-Standing Range
- AssociationYN: true
- AttachedGarageYN: true
- HeatingYN: true
- CoolingYN: true
- Heating: Natural Gas, Central
- Utilities: Electricity Available, Natural Gas Available, Phone Connected
- PatioAndPorchFeatures: Patio, Covered
- FoundationDetails: Slab
- FireplacesTotal: 1
- CommunityFeatures: Clubhouse, Sidewalks, Cluster Mailbox, Common Grounds
- Furnished: Unfurnished
- Fencing: Fenced, Wood
- Roof: Composition
- PetsAllowed: No
- LotFeatures: Corner Lot, Sprinkler - Automatic
- FireplaceFeatures: Great Room
- InteriorFeatures: Breakfast Bar, Pantry, Recessed Lighting, Walk-In Closet(s), Dining Room, Entrance Foyer, Murphy Bed, Interior Steps
- ElectricOnPropertyYN: True
- LivingAreaSource: Builder
- SpecialListingConditions: Standard
- FarmLandAreaUnits: Square Feet
- ParkingFeatures: Attached
- Vegetation: Partially Wooded
- Cooling: Central Air
- AssociationFeeIncludes: Common Area Maintenance
- LaundryFeatures: Laundry Room, Main Level
- SecurityFeatures: Smoke Detector(s)
- MainLevelBedrooms: 3
- CoveredSpaces: 2.00
- MlsStatus: Active
- AssociationName: Sunfield HOA
- WaterSource: MUD
Price history
| Date | Event | Price |
|---|---|---|
| 7/10/2025 | Sold | -- |
Source: Agent Provided Report a problem | ||
| 6/23/2025 | Pending sale | $375,000$203/sqft |
Source: | ||
| 6/15/2025 | Contingent | $375,000$203/sqft |
Source: | ||
| 5/30/2025 | Listed for sale | $375,000-14.8%$203/sqft |
Source: | ||
| 5/6/2022 | Sold | -- |
Source: Agent Provided Report a problem | ||
Public tax history
Tax history is unavailable.
Neighborhood: 78610
Nearby schools
GreatSchools rating
- 6/10Sunfield Elementary SchoolGrades: PK-5Distance: 0.5 mi
- 6/10Dr T C McCormick Jr Middle SchoolGrades: 6-8Distance: 1.6 mi
- 6/10Moe and Gene Johnson High SchoolGrades: 9-12Distance: 5 mi
Schools provided by the listing agent
- Elementary: Tom Green
- Middle: McCormick
- High: Jack C Hays
- District: Hays ISD
Source: The MLS. This data may not be complete. We recommend contacting the local school district to confirm school assignments for this home.
Get a cash offer in 3 minutes
Find out how much your home could sell for in as little as 3 minutes with a no-obligation cash offer.
Estimated market value$367,800
Get a cash offer in 3 minutes
Find out how much your home could sell for in as little as 3 minutes with a no-obligation cash offer.
Estimated market value
$367,800

