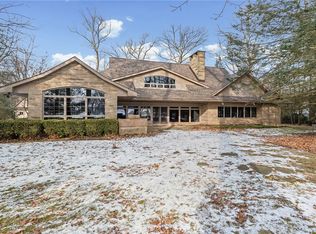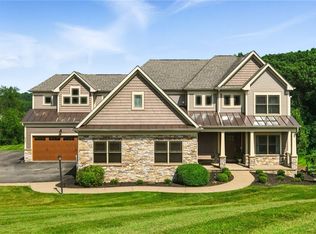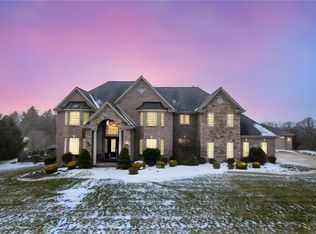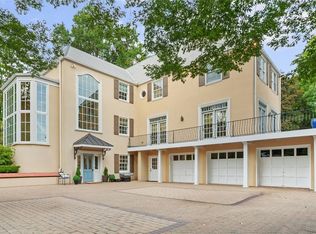Welcome to this beautifully crafted custom home nestled on 9 acres, complete with your very own stocked pond and inviting fire pit. The perfect setting for country living. From the moment you step inside, you're greeted by a grand foyer that flows seamlessly into a sophisticated dining room, ideal for large gatherings. The heart of the home is the gourmet kitchen, designed with a large center island, Jenn-Air appliances, granite countertops, double ovens, and custom cabinetry. The family room boasts soaring 30-foot vaulted ceilings and a stunning fireplace, creating a warm and open atmosphere. The luxurious main-floor primary suite offers a true retreat, featuring a 2 sided fireplace, a spa-inspired bathroom with an oversized walk-in tiled shower, and a relaxing soaking tub. Step outside to a covered patio perfect for relaxing. Every detail in this home was carefully considered, from the exquisite custom tile work throughout to the thoughtful layout built for comfort and style.
For sale
Price cut: $25K (1/25)
$1,620,000
267 Reibold Rd, Renfrew, PA 16053
3beds
4,427sqft
Est.:
Single Family Residence
Built in 2023
9.16 Acres Lot
$1,517,000 Zestimate®
$366/sqft
$-- HOA
What's special
Stunning fireplaceStocked pondSophisticated dining roomThoughtful layoutLuxurious main-floor primary suiteExquisite custom tile workRelaxing soaking tub
- 217 days |
- 1,177 |
- 29 |
Zillow last checked: 8 hours ago
Listing updated: February 07, 2026 at 01:03pm
Listed by:
Carissa Sitterly 724-452-1100,
HOWARD HANNA REAL ESTATE SERVICES 724-452-1100
Source: WPMLS,MLS#: 1713380 Originating MLS: West Penn Multi-List
Originating MLS: West Penn Multi-List
Tour with a local agent
Facts & features
Interior
Bedrooms & bathrooms
- Bedrooms: 3
- Bathrooms: 3
- Full bathrooms: 2
- 1/2 bathrooms: 1
Primary bedroom
- Level: Main
- Dimensions: 30x26
Bedroom 2
- Level: Upper
- Dimensions: 16x12
Bedroom 3
- Level: Upper
- Dimensions: 12x10
Bonus room
- Level: Upper
- Dimensions: 22x16
Den
- Level: Upper
- Dimensions: 16x8
Dining room
- Level: Main
- Dimensions: 16x15
Entry foyer
- Level: Main
Game room
- Level: Lower
- Dimensions: 30x30
Kitchen
- Level: Main
- Dimensions: 24x12
Laundry
- Level: Main
- Dimensions: 9x7
Living room
- Level: Main
- Dimensions: 24x20
Heating
- Electric
Cooling
- Central Air
Appliances
- Included: Some Gas Appliances, Cooktop, Dryer, Dishwasher, Microwave, Refrigerator, Washer
Features
- Kitchen Island, Window Treatments
- Flooring: Ceramic Tile, Hardwood, Carpet
- Windows: Window Treatments
- Basement: Finished,Walk-Up Access
- Number of fireplaces: 2
- Fireplace features: Gas
Interior area
- Total structure area: 4,427
- Total interior livable area: 4,427 sqft
Video & virtual tour
Property
Parking
- Total spaces: 6
- Parking features: Off Street
Features
- Levels: Two
- Stories: 2
Lot
- Size: 9.16 Acres
- Dimensions: 898 x 891 x 177 x 927
Details
- Parcel number: 1603F741210000
Construction
Type & style
- Home type: SingleFamily
- Architectural style: Contemporary,Two Story
- Property subtype: Single Family Residence
Materials
- Brick, Stone
- Roof: Asphalt
Condition
- Resale
- Year built: 2023
Utilities & green energy
- Sewer: Septic Tank
- Water: Well
Community & HOA
Location
- Region: Renfrew
Financial & listing details
- Price per square foot: $366/sqft
- Tax assessed value: $45,060
- Annual tax amount: $7,670
- Date on market: 7/25/2025
Estimated market value
$1,517,000
$1.44M - $1.59M
$3,107/mo
Price history
Price history
| Date | Event | Price |
|---|---|---|
| 1/25/2026 | Price change | $1,620,000-1.5%$366/sqft |
Source: | ||
| 10/9/2025 | Price change | $1,645,000-2.9%$372/sqft |
Source: | ||
| 7/25/2025 | Listed for sale | $1,695,000$383/sqft |
Source: | ||
| 7/8/2025 | Listing removed | $1,695,000$383/sqft |
Source: | ||
| 5/30/2025 | Listed for sale | $1,695,000+1440.9%$383/sqft |
Source: | ||
| 5/10/2016 | Sold | $110,000$25/sqft |
Source: | ||
Public tax history
Public tax history
| Year | Property taxes | Tax assessment |
|---|---|---|
| 2024 | $7,670 +557% | $45,060 +536.4% |
| 2023 | $1,168 +1.6% | $7,080 |
| 2022 | $1,149 | $7,080 |
| 2021 | $1,149 +1.6% | $7,080 |
| 2020 | $1,131 +24.9% | $7,080 |
| 2019 | $905 -18.2% | $7,080 |
| 2018 | $1,107 +414.4% | $7,080 |
| 2017 | $215 +54% | $7,080 +69.4% |
| 2016 | $140 -40.2% | $4,180 -63.7% |
| 2015 | $234 | $11,526 |
| 2014 | $234 | $11,526 |
| 2013 | $234 +5.1% | $11,526 |
| 2012 | $222 | $11,526 |
| 2011 | $222 | $11,526 |
| 2010 | $222 | $11,526 |
| 2009 | $222 +5% | $11,526 +33.3% |
| 2008 | $212 +11.1% | $8,645 |
| 2007 | $191 -24.9% | $8,645 |
| 2002 | $254 +11.4% | $8,645 |
| 2000 | $228 +17.9% | $8,645 |
| 1999 | $193 | $8,645 |
Find assessor info on the county website
BuyAbility℠ payment
Est. payment
$9,785/mo
Principal & interest
$8354
Property taxes
$1431
Climate risks
Neighborhood: 16053
Getting around
0 / 100
Car-DependentNearby schools
GreatSchools rating
- 7/10Ehrman Crest Elementary SchoolGrades: K-4Distance: 6.9 mi
- 5/10Ryan Gloyer Middle SchoolGrades: 7-8Distance: 5.9 mi
- 6/10Seneca Valley Senior High SchoolGrades: 9-12Distance: 5.9 mi
Schools provided by the listing agent
- District: Seneca Valley
Source: WPMLS. This data may not be complete. We recommend contacting the local school district to confirm school assignments for this home.



