This meticulously maintained 3-bedroom, 2.5-bathroom, one car garage townhouse in Acworth, GA, offers a perfect blend of comfort and convenience. With 1,506 square feet of living space, this home provides ample room for relaxation and entertaining. Step inside to discover new wood floors that flow throughout the home, adding a touch of elegance and warmth. The kitchen, designed with an open concept, seamlessly connects to the living room, creating a perfect space for gatherings and everyday living. From the dining area, breeze through the sliding doors to a cozy patio where you can relax and be at one with nature. Upstairs, you'll find three spacious bedrooms, two full baths, and a conveniently located laundry room, which includes a washer and dryer for your immediate use. The home's brand-new HVAC system, installed in 2024, boasts dual-zone thermostats, ensuring optimal comfort on each floor. Beyond the walls of this charming townhouse, the neighborhood offers fantastic amenities, including a refreshing pool and a fun-filled playground, providing endless opportunities for recreation and leisure. Acworth, GA, is known for its blend of suburban charm and easy access to modern conveniences, making it an attractive location for families and individuals alike. Enjoy the serenity of nearby Lake Acworth and Lake Allatoona's scenic waterfront, or explore the revitalized downtown district, offering a vibrant mix of dining, culture, and community events. With its prime location, modern updates, and inviting atmosphere, this townhouse is an ideal place to call home. Please note that the entire home has been re-piped in 2024 with PVC. The HOA covers pool, playground, common areas, termites, lawn care, weekly trash and recycle pick up, as well as exterior maintenance of the home. The HOA is slated to have a new roof installed for the entire group of townhomes in February. Great for investors too as there are NO RENTAL RESTRICTIONS =)
Active
$308,000
267 Ridge Mill Dr, Acworth, GA 30102
3beds
1,506sqft
Est.:
Townhouse
Built in 2007
2,613.6 Square Feet Lot
$305,300 Zestimate®
$205/sqft
$15/mo HOA
What's special
Cozy patioFun-filled playgroundOne car garage townhouseThree spacious bedrooms
- 16 days |
- 505 |
- 13 |
Zillow last checked: 8 hours ago
Listing updated: February 12, 2026 at 10:07pm
Listed by:
Annalee Dunkerly 404-519-4683,
Atlanta Communities,
Dustin Dunkerly 678-978-5955,
Atlanta Communities
Source: GAMLS,MLS#: 10682460
Tour with a local agent
Facts & features
Interior
Bedrooms & bathrooms
- Bedrooms: 3
- Bathrooms: 3
- Full bathrooms: 2
- 1/2 bathrooms: 1
Rooms
- Room types: Family Room, Laundry
Kitchen
- Features: Breakfast Bar, Pantry
Heating
- Forced Air
Cooling
- Central Air
Appliances
- Included: Dishwasher, Disposal, Electric Water Heater, Microwave
- Laundry: In Hall, Upper Level
Features
- Walk-In Closet(s)
- Flooring: Hardwood
- Windows: Double Pane Windows
- Basement: None
- Has fireplace: No
- Common walls with other units/homes: 2+ Common Walls
Interior area
- Total structure area: 1,506
- Total interior livable area: 1,506 sqft
- Finished area above ground: 1,506
- Finished area below ground: 0
Video & virtual tour
Property
Parking
- Total spaces: 2
- Parking features: Garage
- Has garage: Yes
Features
- Levels: Two
- Stories: 2
- Patio & porch: Patio
- Exterior features: Other
Lot
- Size: 2,613.6 Square Feet
- Features: Level, Private
Details
- Parcel number: 21N12J 051
Construction
Type & style
- Home type: Townhouse
- Architectural style: Ranch
- Property subtype: Townhouse
- Attached to another structure: Yes
Materials
- Other
- Foundation: Slab
- Roof: Composition
Condition
- Updated/Remodeled,Resale
- New construction: No
- Year built: 2007
Utilities & green energy
- Sewer: Public Sewer
- Water: Public
- Utilities for property: Electricity Available, Sewer Available, Underground Utilities, Water Available
Green energy
- Energy efficient items: Appliances, Windows
Community & HOA
Community
- Features: Street Lights, Pool
- Security: Smoke Detector(s)
- Subdivision: RIDGE MILL
HOA
- Has HOA: Yes
- Services included: Trash, Maintenance Grounds
- HOA fee: $176 annually
Location
- Region: Acworth
Financial & listing details
- Price per square foot: $205/sqft
- Tax assessed value: $283,580
- Annual tax amount: $2,979
- Date on market: 1/30/2026
- Cumulative days on market: 16 days
- Listing agreement: Exclusive Right To Sell
- Listing terms: Cash,Conventional,FHA
- Electric utility on property: Yes
Estimated market value
$305,300
$290,000 - $321,000
$2,033/mo
Price history
Price history
| Date | Event | Price |
|---|---|---|
| 1/31/2026 | Listed for sale | $308,000-2.2%$205/sqft |
Source: | ||
| 11/12/2025 | Listing removed | $315,000$209/sqft |
Source: | ||
| 11/7/2025 | Price change | $315,000-1.3%$209/sqft |
Source: | ||
| 9/29/2025 | Price change | $319,000-1.8%$212/sqft |
Source: | ||
| 8/12/2025 | Listed for sale | $325,000+0.3%$216/sqft |
Source: | ||
Public tax history
Public tax history
| Year | Property taxes | Tax assessment |
|---|---|---|
| 2025 | $2,978 +0.1% | $113,432 +0.1% |
| 2024 | $2,975 -1% | $113,296 -1% |
| 2023 | $3,007 +28.7% | $114,396 +28.7% |
Find assessor info on the county website
BuyAbility℠ payment
Est. payment
$1,774/mo
Principal & interest
$1453
Property taxes
$198
Other costs
$123
Climate risks
Neighborhood: 30102
Nearby schools
GreatSchools rating
- 7/10Oak Grove Elementary Fine Arts AcademyGrades: PK-5Distance: 0.5 mi
- 7/10E.T. Booth Middle SchoolGrades: 6-8Distance: 3.6 mi
- 8/10Etowah High SchoolGrades: 9-12Distance: 3.5 mi
Schools provided by the listing agent
- Elementary: Oak Grove
- Middle: Booth
- High: Etowah
Source: GAMLS. This data may not be complete. We recommend contacting the local school district to confirm school assignments for this home.
- Loading
- Loading
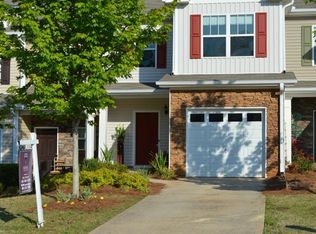
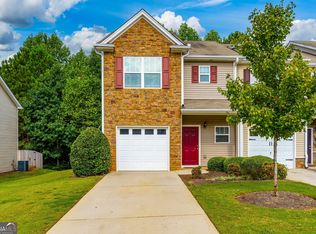
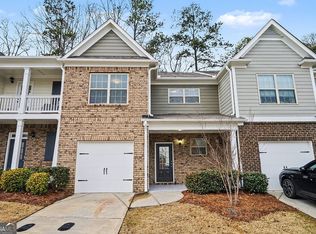

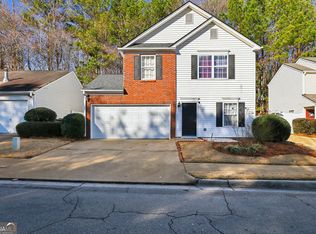
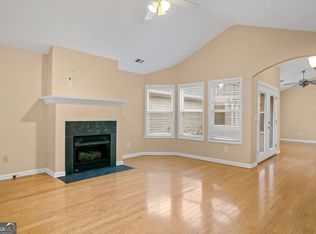
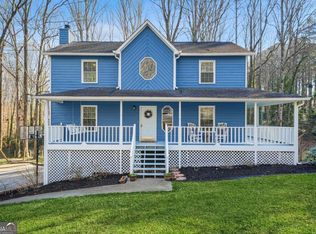
![[object Object]](https://photos.zillowstatic.com/fp/1989340953cdf2b67cce7c9f4336bb9c-p_c.jpg)
![[object Object]](https://photos.zillowstatic.com/fp/9d2126ee5d75c5ad90b5dfcfbb915b3a-p_c.jpg)