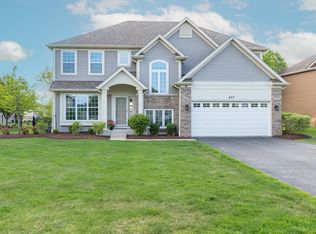Closed
$314,900
267 Ridley St, North Aurora, IL 60542
2beds
1,193sqft
Townhouse, Single Family Residence
Built in 2023
3,828 Square Feet Lot
$319,600 Zestimate®
$264/sqft
$2,465 Estimated rent
Home value
$319,600
$288,000 - $355,000
$2,465/mo
Zestimate® history
Loading...
Owner options
Explore your selling options
What's special
Come view this barely 2 year old RANCH townhome with 2 beds, 2 baths and everything on one floor. The updated kitchen with SS appliances and quartz countertops has so much storage and opens into the dining room and living room space, which is perfect for entertaining. Enjoy first floor laundry and storage off the main hallway. The luxury vinyl flooring and neutral colors make this home feel like its new construction without the price tag! Spend time at the pool, join one of the many clubs in the community or walk over to the Red Oak Nature Center for some peace and quiet. With a short drive to all the shops, restaurants of Aurora & Batavia, as well as a extremely easy access to the Expressway, this is the place to live!
Zillow last checked: 8 hours ago
Listing updated: August 21, 2025 at 10:44am
Listing courtesy of:
Kim Moustis, CNC,GRI 630-244-0451,
Keller Williams Experience,
Lauren Linder 630-290-6115,
Keller Williams Experience
Bought with:
Jennifer Ruffner
@properties Christie's International Real Estate
Source: MRED as distributed by MLS GRID,MLS#: 12364314
Facts & features
Interior
Bedrooms & bathrooms
- Bedrooms: 2
- Bathrooms: 2
- Full bathrooms: 2
Primary bedroom
- Features: Flooring (Vinyl), Bathroom (Full)
- Level: Main
- Area: 168 Square Feet
- Dimensions: 14X12
Bedroom 2
- Features: Flooring (Vinyl)
- Level: Main
- Area: 120 Square Feet
- Dimensions: 12X10
Dining room
- Features: Flooring (Vinyl)
- Level: Main
- Area: 108 Square Feet
- Dimensions: 12X9
Kitchen
- Features: Kitchen (Updated Kitchen), Flooring (Vinyl)
- Level: Main
- Area: 128 Square Feet
- Dimensions: 16X8
Laundry
- Features: Flooring (Ceramic Tile)
- Level: Main
- Area: 48 Square Feet
- Dimensions: 8X6
Living room
- Features: Flooring (Vinyl)
- Level: Main
- Area: 216 Square Feet
- Dimensions: 18X12
Heating
- Forced Air
Cooling
- Central Air
Appliances
- Included: Range, Microwave, Dishwasher, Refrigerator, Washer, Dryer, Stainless Steel Appliance(s)
- Laundry: Gas Dryer Hookup, Electric Dryer Hookup, In Unit
Features
- Basement: None
Interior area
- Total structure area: 0
- Total interior livable area: 1,193 sqft
Property
Parking
- Total spaces: 2
- Parking features: On Site, Garage Owned, Attached, Garage
- Attached garage spaces: 2
Accessibility
- Accessibility features: Main Level Entry, No Interior Steps, Disability Access
Features
- Patio & porch: Patio
Lot
- Size: 3,828 sqft
- Dimensions: 33 X 116
Details
- Parcel number: 1234154043
- Special conditions: None
- Other equipment: Water-Softener Rented
Construction
Type & style
- Home type: Townhouse
- Property subtype: Townhouse, Single Family Residence
Materials
- Vinyl Siding
- Roof: Asphalt
Condition
- New construction: No
- Year built: 2023
Utilities & green energy
- Electric: Circuit Breakers
- Sewer: Public Sewer
- Water: Lake Michigan, Public
Community & neighborhood
Location
- Region: North Aurora
- Subdivision: Lincoln Valley
HOA & financial
HOA
- Has HOA: Yes
- HOA fee: $325 monthly
- Services included: Parking, Insurance, Clubhouse, Exercise Facilities, Pool, Exterior Maintenance, Lawn Care, Snow Removal
Other
Other facts
- Listing terms: Conventional
- Ownership: Fee Simple w/ HO Assn.
Price history
| Date | Event | Price |
|---|---|---|
| 8/20/2025 | Sold | $314,900$264/sqft |
Source: | ||
| 6/21/2025 | Contingent | $314,900$264/sqft |
Source: | ||
| 6/12/2025 | Listed for sale | $314,900+12.5%$264/sqft |
Source: | ||
| 4/21/2023 | Sold | $279,990$235/sqft |
Source: | ||
| 3/22/2023 | Pending sale | $279,990$235/sqft |
Source: | ||
Public tax history
Tax history is unavailable.
Neighborhood: 60542
Nearby schools
GreatSchools rating
- 5/10Goodwin Elementary SchoolGrades: PK-5Distance: 0.5 mi
- 4/10Jewel Middle SchoolGrades: 6-8Distance: 0.7 mi
- 4/10West Aurora High SchoolGrades: 9-12Distance: 3.2 mi
Schools provided by the listing agent
- Elementary: Schneider Elementary School
- Middle: Herget Middle School
- High: West Aurora High School
- District: 129
Source: MRED as distributed by MLS GRID. This data may not be complete. We recommend contacting the local school district to confirm school assignments for this home.
Get a cash offer in 3 minutes
Find out how much your home could sell for in as little as 3 minutes with a no-obligation cash offer.
Estimated market value$319,600
Get a cash offer in 3 minutes
Find out how much your home could sell for in as little as 3 minutes with a no-obligation cash offer.
Estimated market value
$319,600
