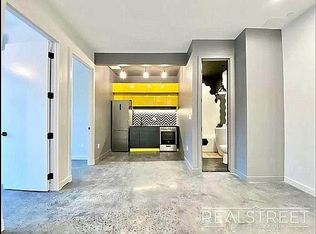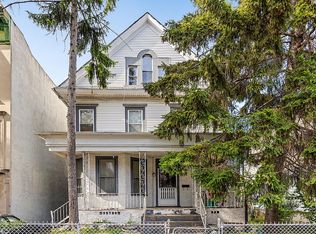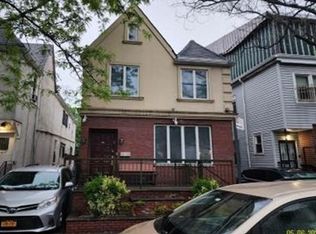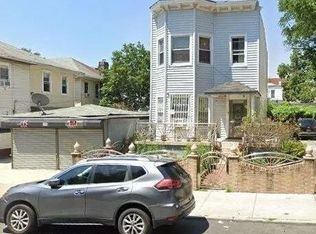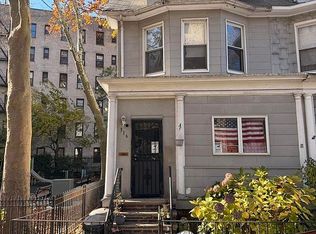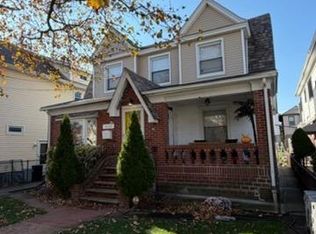This is a legal two-family townhouse, which can be a spacious one-family home or serve as an income producing property. Currently, it is being used as two separate apartments. This home lends itself for multiple uses. With strong rental demand in the area, this property offers for long-term cash flow and potential appreciation. Built in 1899, this freestanding house features many original details, lovely access to sunlight, full-size basement, and a wide garden (40x100) with ample parking.
Pending
$1,998,000
267 Rutland Road, Brooklyn, NY 11225
5beds
1,998sqft
Single Family Residence, Residential
Built in 1899
4,000 Square Feet Lot
$-- Zestimate®
$1,000/sqft
$-- HOA
What's special
Original detailsAmple parkingWide gardenFull-size basement
- 139 days |
- 50 |
- 0 |
Zillow last checked: 8 hours ago
Listing updated: November 30, 2025 at 09:15am
Listing by:
Realty Network Int'l LLC 718-699-9200,
Marcello Garzon 718-699-9200
Source: OneKey® MLS,MLS#: 905153
Facts & features
Interior
Bedrooms & bathrooms
- Bedrooms: 5
- Bathrooms: 2
- Full bathrooms: 2
Bedroom 1
- Description: 1 Bedroom, Kitchen, Living Room, Dining Room, and full bathroom
- Level: Second
Bedroom 2
- Description: 2 Bedrooms, Living Room, Dining Room, Kitchen, full bathroom
- Level: First
Basement
- Description: Fully finished
- Level: Basement
Bonus room
- Description: Attic: 2 Bedrooms
- Level: Third
Heating
- Baseboard
Cooling
- Has cooling: Yes
Appliances
- Included: Convection Oven, Dishwasher, Gas Oven, Gas Range, Oven
Features
- Cathedral Ceiling(s)
- Basement: Finished
- Attic: Full
Interior area
- Total structure area: 1,998
- Total interior livable area: 1,998 sqft
Property
Parking
- Total spaces: 2
- Parking features: Detached, Driveway
- Garage spaces: 2
- Has uncovered spaces: Yes
Features
- Levels: Three Or More
Lot
- Size: 4,000 Square Feet
Details
- Parcel number: 050360063
- Special conditions: None
Construction
Type & style
- Home type: SingleFamily
- Architectural style: Colonial
- Property subtype: Single Family Residence, Residential
Materials
- Aluminum Siding
Condition
- Year built: 1899
- Major remodel year: 1899
Utilities & green energy
- Sewer: Public Sewer
- Water: Public
- Utilities for property: Cable Available, Natural Gas Available
Community & HOA
HOA
- Has HOA: No
Location
- Region: Brooklyn
Financial & listing details
- Price per square foot: $1,000/sqft
- Tax assessed value: $1,848,000
- Annual tax amount: $6,915
- Date on market: 8/25/2025
- Cumulative days on market: 117 days
- Listing agreement: Exclusive Right To Sell
- Electric utility on property: Yes
Estimated market value
Not available
Estimated sales range
Not available
Not available
Price history
Price history
| Date | Event | Price |
|---|---|---|
| 11/10/2025 | Pending sale | $1,998,000$1,000/sqft |
Source: | ||
| 11/9/2025 | Listed for sale | $1,998,000$1,000/sqft |
Source: | ||
| 11/8/2025 | Pending sale | $1,998,000$1,000/sqft |
Source: | ||
| 8/25/2025 | Listed for sale | $1,998,000$1,000/sqft |
Source: | ||
Public tax history
Public tax history
| Year | Property taxes | Tax assessment |
|---|---|---|
| 2024 | $7,185 | $110,880 +2.3% |
| 2023 | -- | $108,420 +10.6% |
| 2022 | -- | $98,040 -8.8% |
Find assessor info on the county website
BuyAbility℠ payment
Estimated monthly payment
Boost your down payment with 6% savings match
Earn up to a 6% match & get a competitive APY with a *. Zillow has partnered with to help get you home faster.
Learn more*Terms apply. Match provided by Foyer. Account offered by Pacific West Bank, Member FDIC.Climate risks
Neighborhood: Prospect Lefferts Gardens
Nearby schools
GreatSchools rating
- 4/10Ps 91 The Albany Avenue SchoolGrades: PK-5Distance: 0.6 mi
- 4/10Ms 61 Gladstone H AtwellGrades: 6-8Distance: 0.3 mi
- 5/10High School for Public Service-Heroes of TomorrowGrades: 8-12Distance: 0.5 mi
Schools provided by the listing agent
- Elementary: Ps 92 Adrian Hegeman
- Middle: Ms 61 Dr Gladstone H Atwell
- High: Medgar Evers College Prep School
Source: OneKey® MLS. This data may not be complete. We recommend contacting the local school district to confirm school assignments for this home.
- Loading
