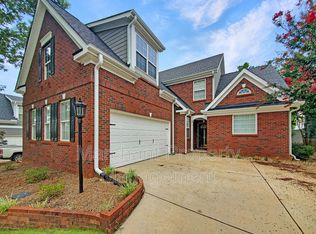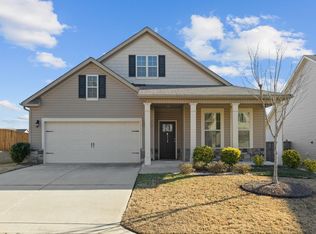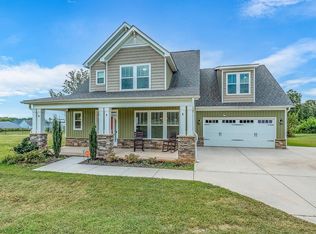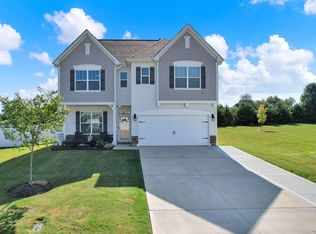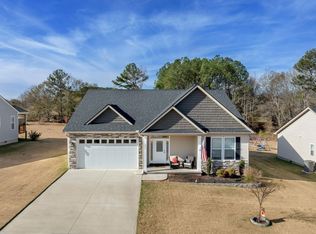**Back on the market due to no fault of the seller** Immaculate 3BR/2BA One-Story Home with so many Designer Upgrades! Welcome to this stunning open-concept home that perfectly blends luxury and comfort—all on one level! Located in the sought-after, centrally located, Duncan area, this 3-bedroom, 2-bath beauty boasts numerous high-end upgrades including premium cabinetry, upgraded countertops, and luxury flooring throughout. Step inside through the impressive double front doors into a welcoming paver foyer. The spacious living area features a stone-front gas fireplace and a premium built-in Boston Acoustics speaker system—perfect for relaxing or entertaining. A dedicated office with elegant French doors offers the ideal work-from-home setup. Enjoy cooking in the gourmet kitchen, then step out to the large screened-in porch or the custom TerraRok paver patio with a firepit, built-in sitting wall, and a gas line ready for your grill—ideal for outdoor entertaining year-round. The owner's suite features a massive tiled shower, double sinks, and a generous walk-in closet. Additional exterior highlights include an upgraded paver entryway, full in-ground irrigation system, and beautifully landscaped yard. Don’t miss your chance to own this turn-key, move-in ready gem with more upgrades then we can list, you have to see it!
Pending-continue to show
$399,999
267 Santa Ana Way, Duncan, SC 29334
3beds
2,331sqft
Est.:
Single Family Residence
Built in 2019
8,276.4 Square Feet Lot
$391,800 Zestimate®
$172/sqft
$35/mo HOA
What's special
- 206 days |
- 74 |
- 0 |
Zillow last checked: 8 hours ago
Listing updated: November 08, 2025 at 05:01pm
Listed by:
Tracie Shields 864-818-7653,
Distinguished Realty of SC
Source: SAR,MLS#: 324264
Facts & features
Interior
Bedrooms & bathrooms
- Bedrooms: 3
- Bathrooms: 2
- Full bathrooms: 2
Rooms
- Room types: Office/Study
Primary bedroom
- Area: 238
- Dimensions: 14x17
Bedroom 2
- Area: 154
- Dimensions: 14x11
Bedroom 3
- Area: 182
- Dimensions: 14x13
Breakfast room
- Level: 9x13
Dining room
- Area: 210
- Dimensions: 14x15
Kitchen
- Area: 192
- Dimensions: 12x16
Laundry
- Area: 54
- Dimensions: 6x9
Living room
- Area: 456
- Dimensions: 19x24
Other
- Description: Office
- Area: 140
- Dimensions: 14x10
Screened porch
- Area: 160
- Dimensions: 16x10
Heating
- Forced Air, Gas - Natural
Cooling
- Central Air, Electricity
Appliances
- Included: Gas Cooktop, Dishwasher, Disposal, Dryer, Microwave, Double Oven, Refrigerator, Washer
- Laundry: 1st Floor, Electric Dryer Hookup, Walk-In
Features
- Ceiling Fan(s), Tray Ceiling(s), Attic Stairs Pulldown, Fireplace, Solid Surface Counters, Open Floorplan, Pantry, Smart Home
- Flooring: Carpet, Ceramic Tile, Wood
- Windows: Insulated Windows, Window Treatments
- Basement: Radon Mitigation System
- Attic: Pull Down Stairs
- Has fireplace: Yes
- Fireplace features: Outside, Gas Log
Interior area
- Total interior livable area: 2,331 sqft
- Finished area above ground: 2,331
- Finished area below ground: 0
Property
Parking
- Total spaces: 2
- Parking features: Attached, 2 Car Attached, Attached Garage
- Attached garage spaces: 2
Features
- Levels: One
- Patio & porch: Patio, Porch, Screened
- Pool features: Community
Lot
- Size: 8,276.4 Square Feet
- Features: Cul-De-Sac, Level
- Topography: Level
Details
- Parcel number: 5310086300
Construction
Type & style
- Home type: SingleFamily
- Architectural style: Craftsman,Ranch
- Property subtype: Single Family Residence
Materials
- Foundation: Slab
- Roof: Composition
Condition
- New construction: No
- Year built: 2019
Utilities & green energy
- Electric: Duke
- Gas: SJWD
- Sewer: Public Sewer
- Water: Public, PNG
Community & HOA
Community
- Features: Common Areas, Street Lights, Pool, Sidewalks
- Subdivision: Rainwater
HOA
- Has HOA: Yes
- Amenities included: Pool, Street Lights
- Services included: Common Area
- HOA fee: $425 annually
Location
- Region: Duncan
Financial & listing details
- Price per square foot: $172/sqft
- Tax assessed value: $376,800
- Annual tax amount: $7,401
- Date on market: 5/22/2025
Estimated market value
$391,800
$372,000 - $411,000
$2,108/mo
Price history
Price history
| Date | Event | Price |
|---|---|---|
| 11/6/2025 | Pending sale | $399,999$172/sqft |
Source: | ||
| 11/6/2025 | Contingent | $399,999$172/sqft |
Source: | ||
| 9/11/2025 | Listed for sale | $399,999$172/sqft |
Source: | ||
| 6/27/2025 | Contingent | $399,999$172/sqft |
Source: | ||
| 5/23/2025 | Price change | $399,999-2.4%$172/sqft |
Source: | ||
Public tax history
Public tax history
| Year | Property taxes | Tax assessment |
|---|---|---|
| 2025 | -- | $21,107 |
| 2024 | $7,475 +296.9% | $21,107 +50% |
| 2023 | $1,883 | $14,072 +15% |
Find assessor info on the county website
BuyAbility℠ payment
Est. payment
$2,273/mo
Principal & interest
$1925
Property taxes
$173
Other costs
$175
Climate risks
Neighborhood: 29334
Nearby schools
GreatSchools rating
- 3/10River Ridge Elementary SchoolGrades: PK-4Distance: 0.9 mi
- 8/10Florence Chapel Middle SchoolGrades: 7-8Distance: 1.1 mi
- 6/10James Byrnes Freshman AcademyGrades: 9Distance: 3.8 mi
Schools provided by the listing agent
- Elementary: 5-River Ridge
- Middle: 5-Florence Chapel
- High: 5-Byrnes High
Source: SAR. This data may not be complete. We recommend contacting the local school district to confirm school assignments for this home.
- Loading

