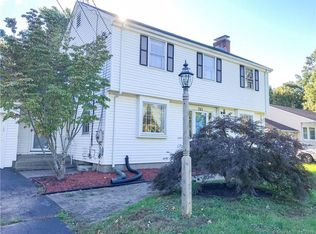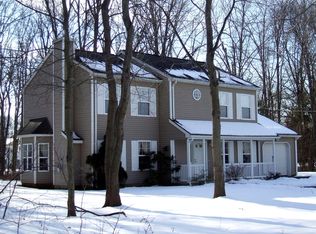Sold for $570,000
$570,000
267 Simsbury Road, West Hartford, CT 06117
3beds
3,470sqft
Single Family Residence
Built in 1958
0.66 Acres Lot
$584,900 Zestimate®
$164/sqft
$4,396 Estimated rent
Home value
$584,900
Estimated sales range
Not available
$4,396/mo
Zestimate® history
Loading...
Owner options
Explore your selling options
What's special
Beautiful executive ranch in a prime West Hartford location near Bishop's Corner! Move-in ready with a spacious open floor plan featuring a welcoming living room and dining area perfect for entertaining. The main level boasts 3 bedrooms and 2.5 baths, including a primary bedroom with an ensuite and an additional half-bath. Convenient first-floor laundry adds to the home's appeal. Step outside to a large, flat backyard-ideal for outdoor activities and gatherings. The finished basement offers a whole other living space with about 75% finished, including multiple rooms, a movie room, and a full bath-great for family fun, overnight guests or extra privacy. Don't miss this fantastic opportunity to own a turn-key home in a desirable neighborhood!
Zillow last checked: 8 hours ago
Listing updated: August 10, 2025 at 09:10am
Listed by:
Nick R. Gelfand 413-374-9979,
NRG Real Estate Services, Inc. 413-567-2100
Bought with:
Sophia Giuffria, RES.0816950
Tea Leaf Realty
Source: Smart MLS,MLS#: 24095860
Facts & features
Interior
Bedrooms & bathrooms
- Bedrooms: 3
- Bathrooms: 4
- Full bathrooms: 3
- 1/2 bathrooms: 1
Primary bedroom
- Features: Full Bath, Stall Shower, Hardwood Floor
- Level: Main
Bedroom
- Features: Hardwood Floor
- Level: Main
Bedroom
- Features: Fireplace, Half Bath, Hardwood Floor
- Level: Main
Primary bathroom
- Features: Fireplace, Stall Shower, Tile Floor
- Level: Main
Bathroom
- Level: Lower
Bathroom
- Features: Full Bath, Tub w/Shower, Tile Floor
- Level: Main
Bathroom
- Features: Tile Floor
- Level: Main
Dining room
- Features: Hardwood Floor
- Level: Main
Kitchen
- Features: Dining Area, Hardwood Floor
- Level: Main
Living room
- Features: Hardwood Floor
- Level: Main
Other
- Level: Lower
Other
- Level: Lower
Other
- Level: Lower
Other
- Level: Lower
Heating
- Forced Air, Oil
Cooling
- Central Air
Appliances
- Included: Oven/Range, Microwave, Refrigerator, Dishwasher, Washer, Dryer
- Laundry: Main Level
Features
- Basement: Full,Finished
- Attic: None
- Number of fireplaces: 1
Interior area
- Total structure area: 3,470
- Total interior livable area: 3,470 sqft
- Finished area above ground: 1,970
- Finished area below ground: 1,500
Property
Parking
- Total spaces: 4
- Parking features: Attached, Paved, Driveway, Private
- Attached garage spaces: 2
- Has uncovered spaces: Yes
Features
- Patio & porch: Deck
Lot
- Size: 0.66 Acres
- Features: Level
Details
- Parcel number: 1907714
- Zoning: R-13
Construction
Type & style
- Home type: SingleFamily
- Architectural style: Ranch
- Property subtype: Single Family Residence
Materials
- Brick, Stone
- Foundation: Concrete Perimeter
- Roof: Asphalt
Condition
- New construction: No
- Year built: 1958
Utilities & green energy
- Sewer: Public Sewer
- Water: Public
Community & neighborhood
Location
- Region: West Hartford
Price history
| Date | Event | Price |
|---|---|---|
| 8/6/2025 | Sold | $570,000-0.9%$164/sqft |
Source: | ||
| 6/10/2025 | Pending sale | $575,000$166/sqft |
Source: | ||
| 5/18/2025 | Listed for sale | $575,000+30.7%$166/sqft |
Source: | ||
| 9/20/2021 | Sold | $440,000+25.8%$127/sqft |
Source: | ||
| 7/24/2018 | Listing removed | $349,900$101/sqft |
Source: Berkshire Hathaway HomeServices New England Properties #170097460 Report a problem | ||
Public tax history
| Year | Property taxes | Tax assessment |
|---|---|---|
| 2025 | $11,600 +5.7% | $259,040 |
| 2024 | $10,970 +3.5% | $259,040 |
| 2023 | $10,600 +0.6% | $259,040 |
Find assessor info on the county website
Neighborhood: 06117
Nearby schools
GreatSchools rating
- 9/10Aiken SchoolGrades: PK-5Distance: 0.2 mi
- 7/10King Philip Middle SchoolGrades: 6-8Distance: 0.6 mi
- 10/10Hall High SchoolGrades: 9-12Distance: 0.7 mi
Schools provided by the listing agent
- Elementary: Aiken
- Middle: King Philip
- High: Hall
Source: Smart MLS. This data may not be complete. We recommend contacting the local school district to confirm school assignments for this home.
Get pre-qualified for a loan
At Zillow Home Loans, we can pre-qualify you in as little as 5 minutes with no impact to your credit score.An equal housing lender. NMLS #10287.
Sell for more on Zillow
Get a Zillow Showcase℠ listing at no additional cost and you could sell for .
$584,900
2% more+$11,698
With Zillow Showcase(estimated)$596,598

