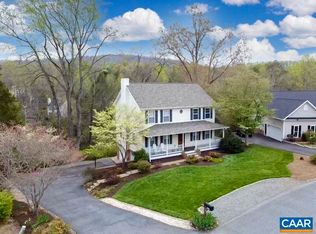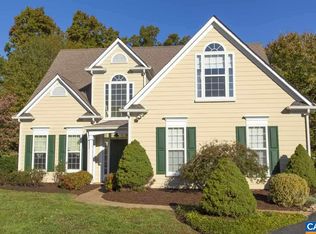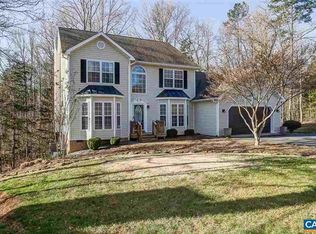Closed
$601,000
267 Starcrest Rd, Charlottesville, VA 22902
3beds
1,673sqft
Single Family Residence
Built in 1998
0.45 Acres Lot
$643,000 Zestimate®
$359/sqft
$2,522 Estimated rent
Home value
$643,000
$592,000 - $701,000
$2,522/mo
Zestimate® history
Loading...
Owner options
Explore your selling options
What's special
Immaculate Single Level with "treehouse" feel in the sought after Lake Reynovia Subdivision. Walk in the front door and you're greeted with cathedral ceilings, hardwoods & an abundance of natural light. Partially open floor plan with the living room open to the kitchen and breakfast nook that makes this layout perfect for entertaining. The kitchen features breakfast bar, breakfast nook, white cabinets & stainless appliances. The generously sized owner's suite features a sitting area/office space, tray ceilings, private bath with separate tub/walk-in shower, & has access to the screened in porch. Two additional bedrooms & a full bathroom complete this wing of the home. The outdoor space makes you feel a world away even though you're a five minutes commute to Wegman's, shopping, dining & I64. The screened in porch to the rear overlooks the lake and is just in time for warmer weather. Recreation surrounds you between being front & center on Lake Reynovia and a stones throw away from nearby Biscuit Run Park which features hiking, kayaking, paddle boarding and so much more! Additional storage in extra-tall crawl space & 2 car garage. Additional parking out front. Hookup for a hot tub already in place... this one checks all the boxes!
Zillow last checked: 8 hours ago
Listing updated: February 08, 2025 at 10:27am
Listed by:
KK HOMES TEAM 540-836-5897,
LONG & FOSTER REAL ESTATE INC STAUNTON/WAYNESBORO
Bought with:
SALLY NIVER NEILL, 0225175888
LORING WOODRIFF REAL ESTATE ASSOCIATES
Source: CAAR,MLS#: 651929 Originating MLS: Greater Augusta Association of Realtors Inc
Originating MLS: Greater Augusta Association of Realtors Inc
Facts & features
Interior
Bedrooms & bathrooms
- Bedrooms: 3
- Bathrooms: 2
- Full bathrooms: 2
- Main level bathrooms: 2
- Main level bedrooms: 3
Heating
- Heat Pump
Cooling
- Heat Pump
Appliances
- Included: Dishwasher, Electric Range, Microwave, Refrigerator
- Laundry: Washer Hookup, Dryer Hookup, Sink, Stacked
Features
- Double Vanity, Jetted Tub, Primary Downstairs, Sitting Area in Primary, Walk-In Closet(s), Breakfast Area, Recessed Lighting
- Flooring: Carpet, Ceramic Tile, Hardwood
- Basement: Crawl Space,Full
- Number of fireplaces: 1
- Fireplace features: One, Gas Log
Interior area
- Total structure area: 2,133
- Total interior livable area: 1,673 sqft
- Finished area above ground: 1,673
- Finished area below ground: 0
Property
Parking
- Total spaces: 2
- Parking features: Attached, Electricity, Garage, Garage Door Opener, Garage Faces Side
- Attached garage spaces: 2
Features
- Levels: One
- Stories: 1
- Patio & porch: Rear Porch, Deck, Front Porch, Porch, Screened
- Exterior features: Porch
- Pool features: Association
- Has spa: Yes
Lot
- Size: 0.45 Acres
- Topography: Rolling
Details
- Parcel number: 090D0000019600
- Zoning description: R Residential
Construction
Type & style
- Home type: SingleFamily
- Property subtype: Single Family Residence
Materials
- Stick Built, Vinyl Siding
- Foundation: Poured
- Roof: Composition,Shingle
Condition
- New construction: No
- Year built: 1998
Utilities & green energy
- Sewer: Public Sewer
- Water: Public
- Utilities for property: High Speed Internet Available
Community & neighborhood
Security
- Security features: Smoke Detector(s)
Community
- Community features: Pond
Location
- Region: Charlottesville
- Subdivision: LAKE REYNOVIA
HOA & financial
HOA
- Has HOA: Yes
- HOA fee: $235 quarterly
- Amenities included: Clubhouse, Playground, Pool, Tennis Court(s), Water
- Services included: Association Management, Common Area Maintenance, Clubhouse, Playground, Pool(s), Tennis Courts
Price history
| Date | Event | Price |
|---|---|---|
| 6/12/2024 | Sold | $601,000+9.3%$359/sqft |
Source: | ||
| 4/23/2024 | Pending sale | $550,000$329/sqft |
Source: | ||
| 4/19/2024 | Listed for sale | $550,000+34.1%$329/sqft |
Source: | ||
| 8/19/2020 | Sold | $410,000$245/sqft |
Source: Public Record Report a problem | ||
| 7/16/2020 | Listed for sale | $410,000+41.9%$245/sqft |
Source: STORY HOUSE REAL ESTATE #606094 Report a problem | ||
Public tax history
| Year | Property taxes | Tax assessment |
|---|---|---|
| 2025 | $5,358 +25.6% | $599,300 +20% |
| 2024 | $4,265 +3.3% | $499,400 +3.3% |
| 2023 | $4,129 +4.9% | $483,500 +4.9% |
Find assessor info on the county website
Neighborhood: 22902
Nearby schools
GreatSchools rating
- 5/10Paul H Cale Elementary SchoolGrades: PK-5Distance: 0.5 mi
- 3/10Leslie H Walton Middle SchoolGrades: 6-8Distance: 5.5 mi
- 6/10Monticello High SchoolGrades: 9-12Distance: 1 mi
Schools provided by the listing agent
- Elementary: Mountain View
- Middle: Walton
- High: Monticello
Source: CAAR. This data may not be complete. We recommend contacting the local school district to confirm school assignments for this home.

Get pre-qualified for a loan
At Zillow Home Loans, we can pre-qualify you in as little as 5 minutes with no impact to your credit score.An equal housing lender. NMLS #10287.
Sell for more on Zillow
Get a free Zillow Showcase℠ listing and you could sell for .
$643,000
2% more+ $12,860
With Zillow Showcase(estimated)
$655,860

