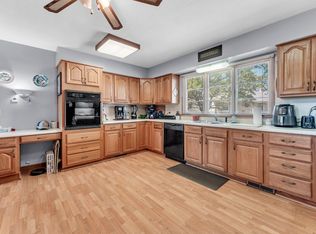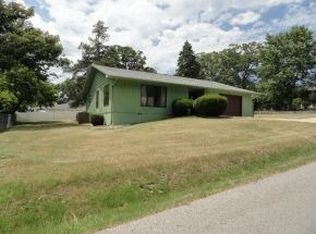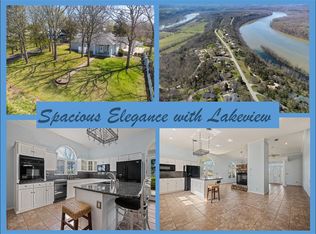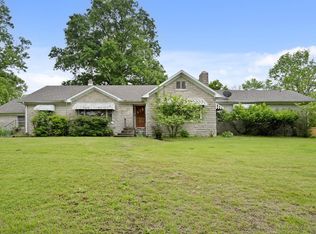Closed
Price Unknown
267 State Highway Y, Forsyth, MO 65653
4beds
2,220sqft
Single Family Residence
Built in 1950
0.52 Acres Lot
$329,900 Zestimate®
$--/sqft
$1,883 Estimated rent
Home value
$329,900
$284,000 - $386,000
$1,883/mo
Zestimate® history
Loading...
Owner options
Explore your selling options
What's special
This Picturesque, cottage-style, fully furnished, home is an ideal location for everything you could want. The property is ''turn-key'' ready and offers four potential bedrooms and three full bathrooms. It has received approval for NIGHTLY RENTAL and has been outfitted accordingly. The dwelling features a spacious, nearly 900 sqft man cave, which is well-appointed with amenities such as a commercial sink, workbench, a second refrigerator, a loft area, a movie projector and screen are among the many entertainment options available for guests. The home also includes a lovely front porch with a nostalgic porch swing, a scenic view of the lake, as well as two fireplaces, and a variety of updates and improvements. An attached, oversized garage with ample storage space is also available on the premises. The property's exceptional craftsmanship and amenities make it a highly desirable location for full-time living or vacation rental. Its unique array of features and amenities makes it an exceptional choice for discerning guests seeking a comfortable and inviting stay. Don't miss out on this opportunity to experience the best of what this home has to offer.
Zillow last checked: 8 hours ago
Listing updated: August 24, 2024 at 06:01pm
Listed by:
Shannen White 417-544-0411,
White Magnolia Real Estate LLC
Bought with:
Lacey Sanders, 2005003746
Keller Williams Tri-Lakes
Source: SOMOMLS,MLS#: 60260002
Facts & features
Interior
Bedrooms & bathrooms
- Bedrooms: 4
- Bathrooms: 3
- Full bathrooms: 3
Primary bedroom
- Area: 154
- Dimensions: 11 x 14
Bedroom 1
- Description: nonconforming no closet
- Area: 210
- Dimensions: 15 x 14
Bedroom 2
- Area: 154
- Dimensions: 14 x 11
Primary bathroom
- Area: 88
- Dimensions: 11 x 8
Bathroom full
- Description: guest bath
- Area: 56
- Dimensions: 8 x 7
Bathroom full
- Description: in mancave
- Area: 48
- Dimensions: 8 x 6
Dining room
- Area: 126
- Dimensions: 14 x 9
Entry hall
- Description: sliding glass door entry
- Area: 49
- Dimensions: 7 x 7
Garage
- Description: 1 car w/storage area
- Area: 338
- Dimensions: 26 x 13
Kitchen
- Area: 160
- Dimensions: 20 x 8
Living room
- Area: 322
- Dimensions: 23 x 14
Loft
- Description: 4th bedroom window & closet
- Area: 117
- Dimensions: 13 x 9
Mud room
- Description: enclosed breezeway
- Area: 104
- Dimensions: 8 x 13
Workshop
- Description: mancave
- Area: 717.99
- Dimensions: 27.3 x 26.3
Heating
- Central, Fireplace(s), Forced Air, Space Heater, Wall Furnace, Electric, Propane, Wood
Cooling
- Ceiling Fan(s), Central Air, Wall Unit(s)
Appliances
- Included: Additional Water Heater(s), Dishwasher, Disposal, Dryer, Electric Water Heater, Exhaust Fan, Free-Standing Electric Oven, Instant Hot Water, Microwave, Propane Water Heater, Refrigerator, Washer, Water Softener Owned, Water Filtration
- Laundry: Main Level, W/D Hookup
Features
- Beamed Ceilings, Cathedral Ceiling(s), High Ceilings, Other Counters, Vaulted Ceiling(s), Walk-In Closet(s), Walk-in Shower
- Flooring: Concrete, Hardwood, Tile, Vinyl
- Windows: Blinds, Double Pane Windows, Drapes, Mixed, Window Coverings, Window Treatments
- Has basement: No
- Attic: Partially Floored,Pull Down Stairs
- Has fireplace: Yes
- Fireplace features: Bedroom, Brick, Family Room, Glass Doors, Insert, Living Room, Pellet Stove, Two or More, Wood Burning
Interior area
- Total structure area: 2,220
- Total interior livable area: 2,220 sqft
- Finished area above ground: 2,220
- Finished area below ground: 0
Property
Parking
- Total spaces: 1
- Parking features: Additional Parking, Driveway, Garage Door Opener, Garage Faces Front, Oversized, Parking Pad, Parking Space, Paved, Private, Storage
- Attached garage spaces: 1
- Has uncovered spaces: Yes
Features
- Levels: One and One Half
- Stories: 1
- Patio & porch: Covered, Front Porch, Patio
- Exterior features: Cable Access, Garden, Rain Gutters
- Fencing: Full,Metal,Wood
- Has view: Yes
- View description: Lake, Panoramic, Water
- Has water view: Yes
- Water view: Lake,Water
Lot
- Size: 0.52 Acres
- Dimensions: 110 x 205
- Features: Landscaped, Level, Paved
Details
- Parcel number: 049.032004022003.000
- Other equipment: Media Projector System
Construction
Type & style
- Home type: SingleFamily
- Architectural style: Cottage
- Property subtype: Single Family Residence
Materials
- Brick, Metal Siding, Steel Siding, Vinyl Siding
- Foundation: Crawl Space
- Roof: Composition,Metal
Condition
- Year built: 1950
Utilities & green energy
- Sewer: Public Sewer
- Water: Public
Community & neighborhood
Security
- Security features: Carbon Monoxide Detector(s), Fire Alarm, Smoke Detector(s)
Location
- Region: Forsyth
- Subdivision: Shepherd of the Hillls Estates
Other
Other facts
- Listing terms: Cash,Conventional,FHA,USDA/RD,VA Loan
- Road surface type: Asphalt
Price history
| Date | Event | Price |
|---|---|---|
| 8/23/2024 | Sold | -- |
Source: | ||
| 7/24/2024 | Pending sale | $329,900$149/sqft |
Source: | ||
| 7/3/2024 | Price change | $329,900-1.4%$149/sqft |
Source: | ||
| 5/16/2024 | Pending sale | $334,500$151/sqft |
Source: | ||
| 5/8/2024 | Price change | $334,500-1.5%$151/sqft |
Source: | ||
Public tax history
| Year | Property taxes | Tax assessment |
|---|---|---|
| 2025 | -- | $10,760 -10.2% |
| 2024 | $582 +1.1% | $11,980 |
| 2023 | $576 +0.1% | $11,980 |
Find assessor info on the county website
Neighborhood: 65653
Nearby schools
GreatSchools rating
- 4/10Forsyth Elementary SchoolGrades: PK-4Distance: 0.9 mi
- 8/10Forsyth Middle SchoolGrades: 5-8Distance: 0.9 mi
- 6/10Forsyth High SchoolGrades: 9-12Distance: 0.9 mi
Schools provided by the listing agent
- Elementary: Forsyth
- Middle: Forsyth
- High: Forsyth
Source: SOMOMLS. This data may not be complete. We recommend contacting the local school district to confirm school assignments for this home.



