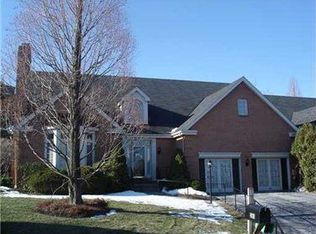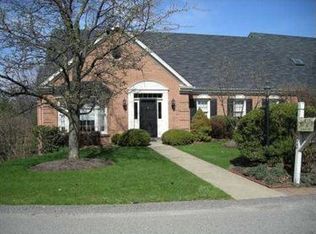Sold for $879,591 on 09/30/25
$879,591
267 Sweet Gum Rd, Pittsburgh, PA 15238
3beds
3,257sqft
Townhouse
Built in 1990
5,837.04 Square Feet Lot
$884,300 Zestimate®
$270/sqft
$3,627 Estimated rent
Home value
$884,300
$840,000 - $929,000
$3,627/mo
Zestimate® history
Loading...
Owner options
Explore your selling options
What's special
A truly remarkable custom built home in Forest Manor professionally designed and fully updated with friends and family in mind. This spectacular home offers 3 bedrooms and 2 full/2 half baths with an impressive primary bedroom suite and study. Convenient main level laundry room/mudroom. An amazing kitchen with island and sitting area with access to the patio and garden area. Enjoy the finished game room on the lower level with expansive space and custom wet bar area which includes a 1/2 bath and storage area. Large light-filled windows throughout. Situated on a corner lot with an updated flagstone patio that offers a lush garden and patio space for quiet and private relaxation.
Zillow last checked: 8 hours ago
Listing updated: September 30, 2025 at 08:41am
Listed by:
Barbara Bolls 724-933-6300,
RE/MAX SELECT REALTY
Bought with:
Trudy Ward
HOWARD HANNA REAL ESTATE SERVICES
Source: WPMLS,MLS#: 1709287 Originating MLS: West Penn Multi-List
Originating MLS: West Penn Multi-List
Facts & features
Interior
Bedrooms & bathrooms
- Bedrooms: 3
- Bathrooms: 4
- Full bathrooms: 2
- 1/2 bathrooms: 2
Primary bedroom
- Level: Main
- Dimensions: 17x15
Bedroom 2
- Level: Upper
- Dimensions: 15x15
Bedroom 3
- Level: Upper
- Dimensions: 16x13
Bonus room
- Level: Lower
- Dimensions: 18x8
Bonus room
- Level: Upper
- Dimensions: 18x11
Den
- Level: Main
- Dimensions: 15x13
Dining room
- Level: Main
- Dimensions: 13x12
Entry foyer
- Level: Main
- Dimensions: 16x11
Game room
- Level: Lower
- Dimensions: 26x24
Kitchen
- Level: Main
- Dimensions: 24x15
Laundry
- Level: Main
Living room
- Level: Main
- Dimensions: 22x16
Heating
- Forced Air, Gas
Cooling
- Central Air, Electric
Appliances
- Included: Some Gas Appliances, Cooktop, Dryer, Dishwasher, Disposal, Microwave, Refrigerator, Washer
Features
- Kitchen Island, Pantry, Window Treatments
- Flooring: Hardwood, Tile, Carpet
- Windows: Window Treatments
- Basement: Interior Entry
- Number of fireplaces: 1
Interior area
- Total structure area: 3,257
- Total interior livable area: 3,257 sqft
Property
Parking
- Total spaces: 2
- Parking features: Attached, Garage, Garage Door Opener
- Has attached garage: Yes
Features
- Levels: Two
- Stories: 2
- Pool features: None
Lot
- Size: 5,837 sqft
- Dimensions: 61 x 112 x 60 x 111 M/L
Details
- Parcel number: 0440A00199000000
Construction
Type & style
- Home type: Townhouse
- Architectural style: Colonial,Two Story
- Property subtype: Townhouse
Materials
- Brick
- Roof: Asphalt
Condition
- Resale
- Year built: 1990
Utilities & green energy
- Sewer: Public Sewer
- Water: Public
Community & neighborhood
Location
- Region: Pittsburgh
- Subdivision: Forest Manor
HOA & financial
HOA
- Has HOA: Yes
- HOA fee: $249 monthly
Price history
| Date | Event | Price |
|---|---|---|
| 9/30/2025 | Sold | $879,591-2.2%$270/sqft |
Source: | ||
| 9/2/2025 | Pending sale | $899,000$276/sqft |
Source: | ||
| 7/1/2025 | Contingent | $899,000$276/sqft |
Source: | ||
| 6/28/2025 | Listed for sale | $899,000+6.7%$276/sqft |
Source: | ||
| 6/9/2023 | Sold | $842,500-0.3%$259/sqft |
Source: | ||
Public tax history
| Year | Property taxes | Tax assessment |
|---|---|---|
| 2025 | $12,244 +7.4% | $397,000 |
| 2024 | $11,401 +507.1% | $397,000 |
| 2023 | $1,878 | $397,000 |
Find assessor info on the county website
Neighborhood: 15238
Nearby schools
GreatSchools rating
- 5/10Acmetonia Primary SchoolGrades: PK-6Distance: 2.6 mi
- 6/10Springdale Junior-Senior High SchoolGrades: 7-12Distance: 4.3 mi
- NAColfax Upper El SchoolGrades: 4-6Distance: 4.3 mi
Schools provided by the listing agent
- District: Allegheny Valley
Source: WPMLS. This data may not be complete. We recommend contacting the local school district to confirm school assignments for this home.

Get pre-qualified for a loan
At Zillow Home Loans, we can pre-qualify you in as little as 5 minutes with no impact to your credit score.An equal housing lender. NMLS #10287.
Sell for more on Zillow
Get a free Zillow Showcase℠ listing and you could sell for .
$884,300
2% more+ $17,686
With Zillow Showcase(estimated)
$901,986
