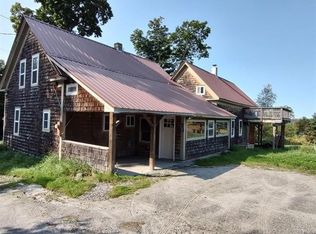Closed
Listed by:
Darcy Handy,
RE/MAX North Professionals 802-655-3333
Bought with: RE/MAX North Professionals
$750,000
267 Thistle Hill Road, Cabot, VT 05647
3beds
2,701sqft
Single Family Residence
Built in 2000
61 Acres Lot
$768,900 Zestimate®
$278/sqft
$3,272 Estimated rent
Home value
$768,900
$561,000 - $1.05M
$3,272/mo
Zestimate® history
Loading...
Owner options
Explore your selling options
What's special
Welcome to your dream retreat in Cabot! This move-in-ready 3-bedroom, log-sided home offers the perfect blend of comfort, charm, and wide-open space—ideal as a primary residence, vacation home, or short-term rental opportunity. Step inside to discover a spacious, open-concept layout with radiant and baseboard heating, perfect for cozy Vermont winters. The sunlit living and dining areas make entertaining a breeze, while the partially finished walkout basement offers bonus space for a den, office, gym, or guest suite. Looking for more room? A charming three-season log guest cabin sleeps up to six and includes electricity and a woodstove—great for visitors or extra income potential! Car lovers and hobbyists will love the massive 6-stall log-sided garage with two automatic doors—perfect for storing vehicles, equipment, or creating your dream workshop. All this sits on 61+ acres of surveyed land with open fields, forest trails, a year-round brook, and jaw-dropping panoramic views of the Green Mountains—from Mt. Ellen to Jay Peak. Enjoy total privacy just a short drive from dining, shopping, and top ski destinations. CUSFH
Zillow last checked: 8 hours ago
Listing updated: August 01, 2025 at 09:54am
Listed by:
Darcy Handy,
RE/MAX North Professionals 802-655-3333
Bought with:
The Gardner Group
RE/MAX North Professionals
Source: PrimeMLS,MLS#: 5027623
Facts & features
Interior
Bedrooms & bathrooms
- Bedrooms: 3
- Bathrooms: 2
- 3/4 bathrooms: 2
Heating
- Oil, Baseboard, Radiant
Cooling
- None
Appliances
- Included: Dishwasher, Dryer, Refrigerator, Washer, Gas Stove
- Laundry: In Basement
Features
- Cathedral Ceiling(s), Dining Area, Kitchen Island, Kitchen/Dining, Natural Light, Natural Woodwork, Walk-In Closet(s), Walk-in Pantry
- Flooring: Tile, Wood, Vinyl Plank
- Windows: Screens
- Basement: Daylight,Partially Finished,Storage Space,Walkout,Interior Access,Walk-Out Access
Interior area
- Total structure area: 3,432
- Total interior livable area: 2,701 sqft
- Finished area above ground: 2,359
- Finished area below ground: 342
Property
Parking
- Total spaces: 5
- Parking features: Gravel, Driveway, Garage
- Garage spaces: 5
- Has uncovered spaces: Yes
Features
- Levels: One and One Half
- Stories: 1
- Patio & porch: Covered Porch
- Has view: Yes
- View description: Mountain(s)
Lot
- Size: 61 Acres
- Features: Country Setting, Field/Pasture, Secluded, Sloped, Timber, Trail/Near Trail, Views, Walking Trails, Wooded
Details
- Additional structures: Guest House
- Parcel number: 11703610843
- Zoning description: Res
Construction
Type & style
- Home type: SingleFamily
- Property subtype: Single Family Residence
Materials
- Log Home
- Foundation: Concrete
- Roof: Asphalt Shingle
Condition
- New construction: No
- Year built: 2000
Utilities & green energy
- Electric: Circuit Breakers
- Sewer: Septic Tank
- Utilities for property: Phone Available
Community & neighborhood
Security
- Security features: Carbon Monoxide Detector(s), Smoke Detector(s)
Location
- Region: Cabot
Other
Other facts
- Road surface type: Gravel
Price history
| Date | Event | Price |
|---|---|---|
| 7/31/2025 | Sold | $750,000-2.6%$278/sqft |
Source: | ||
| 5/3/2025 | Price change | $770,000-1.3%$285/sqft |
Source: | ||
| 3/16/2025 | Price change | $780,000-2.4%$289/sqft |
Source: | ||
| 1/24/2025 | Listed for sale | $799,000-5.9%$296/sqft |
Source: | ||
| 8/19/2024 | Listing removed | $849,000$314/sqft |
Source: | ||
Public tax history
| Year | Property taxes | Tax assessment |
|---|---|---|
| 2024 | -- | $562,100 +55.7% |
| 2023 | -- | $361,100 |
| 2022 | -- | $361,100 |
Find assessor info on the county website
Neighborhood: 05647
Nearby schools
GreatSchools rating
- 4/10Cabot SchoolGrades: PK-12Distance: 1.7 mi

Get pre-qualified for a loan
At Zillow Home Loans, we can pre-qualify you in as little as 5 minutes with no impact to your credit score.An equal housing lender. NMLS #10287.
