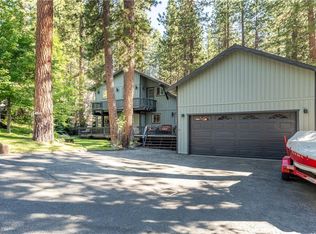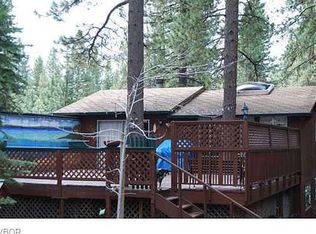Sold for $3,120,000
$3,120,000
267 Tramway Rd, Incline Village, NV 89451
4beds
3,352sqft
Single Family Residence
Built in 1984
0.42 Acres Lot
$3,138,600 Zestimate®
$931/sqft
$7,176 Estimated rent
Home value
$3,138,600
$2.86M - $3.45M
$7,176/mo
Zestimate® history
Loading...
Owner options
Explore your selling options
What's special
This low elevation mountain home on a Mill Creek cul-de-sac was remodeled by John Brink! High-end finishes include alder trim, hardwood floors, vaulted and beamed ceilings, many built-ins, and a wet bar in the great room. The gourmet kitchen opens to a large deck with built-in BBQ and boasts custom cabinetry with crown molding, granite counters built-in refrigerator and walk-in pantry. The great room features a granite stone fireplace leading to a dining room, or would-be family room, opening to a covered porch. The large den/5th bedroom and guestroom downstairs share a full bath. Upstairs, there is a primary suite, bath and walk-in closet, along with two guestrooms with shared bath, plus laundry room. The lower level two car garage opens to a workshop/utility room with a large walk-in storage area. The expansive lot is cleared and is ready for your creative back-yard design! Warm winter in-floor hydronic/radiant heat and split system AC in primary suite & great room is a huge plus!
Zillow last checked: 8 hours ago
Listing updated: October 29, 2024 at 12:07pm
Listed by:
Alexis Cerretti S.75552 775-833-1646,
Compass
Bought with:
Cole Mizak, S.179606
Compass
Source: INCMLS,MLS#: 1015579 Originating MLS: Incline Village Board of Realtors
Originating MLS: Incline Village Board of Realtors
Facts & features
Interior
Bedrooms & bathrooms
- Bedrooms: 4
- Bathrooms: 4
- Full bathrooms: 3
- 1/2 bathrooms: 1
- Main level bedrooms: 2
Heating
- Radiant, Gas, Hot Water, Radiant Floor
Cooling
- Central Air, Wall/Window Unit(s), 1 Unit
Appliances
- Included: Dryer, Dishwasher, Electric Oven, Disposal, Gas Range, Microwave, Refrigerator, Trash Compactor, Washer
- Laundry: In Hall, Upper Level
Features
- Beamed Ceilings, Wet Bar, Breakfast Area, Central Vacuum, French Door(s)/Atrium Door(s), Galley Kitchen, Granite Counters, Marble Counters, Recessed Lighting, Vaulted Ceiling(s), Walk-In Closet(s), Window Treatments, Walk-In Pantry
- Flooring: Carpet, Hardwood, Tile
- Doors: French Doors
- Windows: Window Treatments
- Has basement: Yes
- Number of fireplaces: 2
- Fireplace features: Two, Gas Log
Interior area
- Total interior livable area: 3,352 sqft
Property
Parking
- Total spaces: 2
- Parking features: Attached, Garage, Two Car Garage, Outside, Boat, RV Access/Parking
- Attached garage spaces: 2
Features
- Stories: 2
- Patio & porch: Deck, Open, Porch
- Exterior features: Barbecue, Deck, Dog Run, Fence
- Has view: Yes
- View description: Trees/Woods
Lot
- Size: 0.42 Acres
- Features: Acreage, Cul-De-Sac, No Backyard Grass, Wooded, Level
- Topography: Level
Details
- Parcel number: 13020521
Construction
Type & style
- Home type: SingleFamily
- Architectural style: Mountain
- Property subtype: Single Family Residence
Materials
- Frame
- Roof: Composition,Pitched
Condition
- Updated/Remodeled
- Year built: 1984
Utilities & green energy
Green energy
- Water conservation: Water-Smart Landscaping
Community & neighborhood
Security
- Security features: Prewired, Security System, Smoke Detector(s)
Location
- Region: Incline Village
Other
Other facts
- Listing agreement: Exclusive Right To Sell
- Listing terms: Cash,Conventional
Price history
| Date | Event | Price |
|---|---|---|
| 3/28/2025 | Listing removed | $10,500$3/sqft |
Source: Zillow Rentals Report a problem | ||
| 2/25/2025 | Listed for rent | $10,500+31.3%$3/sqft |
Source: Zillow Rentals Report a problem | ||
| 11/14/2024 | Listing removed | $8,000$2/sqft |
Source: Zillow Rentals Report a problem | ||
| 11/3/2024 | Listed for rent | $8,000-40.7%$2/sqft |
Source: Zillow Rentals Report a problem | ||
| 10/28/2024 | Sold | $3,120,000-4%$931/sqft |
Source: | ||
Public tax history
| Year | Property taxes | Tax assessment |
|---|---|---|
| 2025 | $10,909 +8.8% | $467,467 +3.1% |
| 2024 | $10,027 -0.5% | $453,303 +6.5% |
| 2023 | $10,073 +2.8% | $425,794 +14.7% |
Find assessor info on the county website
Neighborhood: 89451
Nearby schools
GreatSchools rating
- 6/10Incline Elementary SchoolGrades: PK-5Distance: 1.3 mi
- 5/10Incline Middle SchoolGrades: 6-8Distance: 0.9 mi
- 8/10Incline High SchoolGrades: 9-12Distance: 1.5 mi
Get a cash offer in 3 minutes
Find out how much your home could sell for in as little as 3 minutes with a no-obligation cash offer.
Estimated market value$3,138,600
Get a cash offer in 3 minutes
Find out how much your home could sell for in as little as 3 minutes with a no-obligation cash offer.
Estimated market value
$3,138,600

