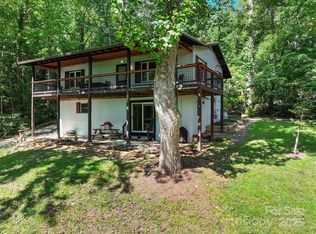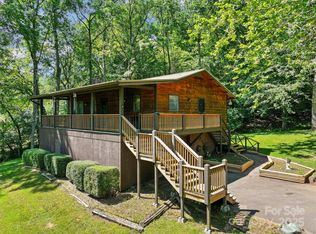Older Home Made like new. Ceramic tile/hardwood/laminate floors. New kitchen,new bathrooms, walk in closets. Shows very nicely. Large covered porch, wide view, fenced pasture seen from front porch. Ready to be a mini farm.
This property is off market, which means it's not currently listed for sale or rent on Zillow. This may be different from what's available on other websites or public sources.


