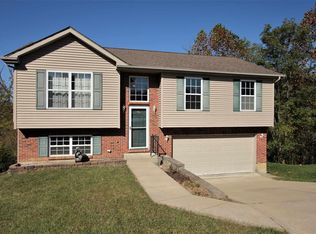Sold for $244,650
$244,650
267 Virginia Ct, Dry Ridge, KY 41035
3beds
--sqft
Single Family Residence, Residential
Built in 2006
7,405.2 Square Feet Lot
$246,100 Zestimate®
$--/sqft
$1,664 Estimated rent
Home value
$246,100
Estimated sales range
Not available
$1,664/mo
Zestimate® history
Loading...
Owner options
Explore your selling options
What's special
Well-Maintained Brick Bi-level on Cul-de-Sac*3 Bedrooms*2.5 Bathrooms*2 Car Garage*Hardwood Floors*Cathedral Ceilings*Mult-Level Decking overlooking Woods*Fenced Yard*Currently Set up for Airbnb*Located just 5.6 miles to Ark Encounter*Personal Contents negotiable
Zillow last checked: 8 hours ago
Listing updated: May 17, 2025 at 10:16pm
Listed by:
Denise McCoy 859-912-1969,
RE/MAX Victory + Affiliates
Bought with:
Jarret Iseral, 207074
Re/Max United Associates
Source: NKMLS,MLS#: 630070
Facts & features
Interior
Bedrooms & bathrooms
- Bedrooms: 3
- Bathrooms: 3
- Full bathrooms: 2
- 1/2 bathrooms: 1
Primary bedroom
- Features: Bath Adjoins, Ceiling Fan(s), Plank Flooring
- Level: Upper
- Area: 130
- Dimensions: 13 x 10
Bedroom 2
- Features: Window Treatments, Plank Flooring
- Level: Upper
- Area: 100
- Dimensions: 10 x 10
Bedroom 3
- Features: Window Treatments, Plank Flooring
- Level: Upper
- Area: 90
- Dimensions: 10 x 9
Bathroom 2
- Features: Full Finished Bath, Tub With Shower
- Level: Upper
- Area: 24
- Dimensions: 8 x 3
Bathroom 3
- Features: Full Finished Half Bath, Tile Flooring
- Level: Lower
- Area: 45
- Dimensions: 9 x 5
Entry
- Features: Hardwood Floors
- Level: First
- Area: 18
- Dimensions: 6 x 3
Family room
- Features: Storage, Recessed Lighting, Plank Flooring
- Level: Lower
- Area: 204
- Dimensions: 17 x 12
Kitchen
- Features: Window Treatments, Eat-in Kitchen, Wood Cabinets, Hardwood Floors
- Level: Upper
- Area: 144
- Dimensions: 12 x 12
Laundry
- Features: Utility Sink, Tile Flooring
- Level: Lower
- Area: 77
- Dimensions: 11 x 7
Living room
- Features: Walk-Out Access, Recessed Lighting, Hardwood Floors
- Level: Upper
- Area: 208
- Dimensions: 16 x 13
Primary bath
- Features: Vinyl Flooring, Tub With Shower
- Level: Upper
- Area: 45
- Dimensions: 9 x 5
Heating
- Heat Pump, Electric
Cooling
- Central Air
Appliances
- Included: Stainless Steel Appliance(s), Electric Oven, Electric Range, Dishwasher, Disposal, Dryer, Microwave, Refrigerator, Washer
- Laundry: Electric Dryer Hookup, Laundry Room, Lower Level, Washer Hookup
Features
- Laminate Counters, Storage, Entrance Foyer, Eat-in Kitchen, Cathedral Ceiling(s), Ceiling Fan(s), High Ceilings
- Doors: Multi Panel Doors
Property
Parking
- Total spaces: 2
- Parking features: Driveway, Garage Door Opener, Garage Faces Front
- Garage spaces: 2
- Has uncovered spaces: Yes
Features
- Levels: Bi-Level
- Patio & porch: Deck
- Fencing: Split Rail
- Has view: Yes
- View description: Trees/Woods
Lot
- Size: 7,405 sqft
- Dimensions: 49 x 115 x 106 x 95
- Features: Cul-De-Sac, Wooded
Details
- Parcel number: 0460400099.00
- Zoning description: Residential
Construction
Type & style
- Home type: SingleFamily
- Architectural style: Traditional
- Property subtype: Single Family Residence, Residential
Materials
- Brick, Vinyl Siding
- Foundation: Poured Concrete
- Roof: Composition,Shingle
Condition
- Existing Structure
- New construction: No
- Year built: 2006
Utilities & green energy
- Sewer: Public Sewer
- Water: Public
- Utilities for property: Cable Available
Community & neighborhood
Security
- Security features: Smoke Detector(s)
Location
- Region: Dry Ridge
Other
Other facts
- Road surface type: Paved
Price history
| Date | Event | Price |
|---|---|---|
| 9/23/2025 | Sold | $244,650 |
Source: Public Record Report a problem | ||
| 4/17/2025 | Sold | $244,650-2.1% |
Source: | ||
| 2/24/2025 | Pending sale | $250,000 |
Source: | ||
| 2/22/2025 | Listed for sale | $250,000+47.1% |
Source: | ||
| 12/8/2021 | Listing removed | -- |
Source: | ||
Public tax history
| Year | Property taxes | Tax assessment |
|---|---|---|
| 2023 | $1,787 -1.6% | $170,000 |
| 2022 | $1,816 +17.3% | $170,000 +17.2% |
| 2021 | $1,548 0% | $145,000 |
Find assessor info on the county website
Neighborhood: 41035
Nearby schools
GreatSchools rating
- 4/10Dry Ridge Elementary SchoolGrades: PK-5Distance: 0.7 mi
- 5/10Grant County Middle SchoolGrades: 6-8Distance: 0.9 mi
- 4/10Grant County High SchoolGrades: 9-12Distance: 1.5 mi
Schools provided by the listing agent
- Elementary: Dry Ridge Elementary
- Middle: Grant County Middle School
- High: Grant County High
Source: NKMLS. This data may not be complete. We recommend contacting the local school district to confirm school assignments for this home.
Get pre-qualified for a loan
At Zillow Home Loans, we can pre-qualify you in as little as 5 minutes with no impact to your credit score.An equal housing lender. NMLS #10287.
