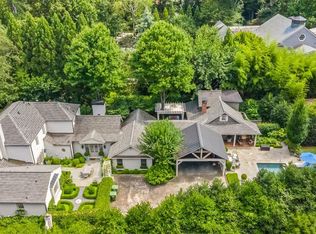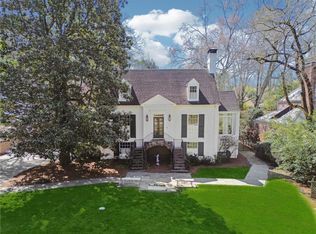Fabulous Buckhead home built by James Cotton and designed by Architect Ken Lynch along with owner, Lilla Costello. The home is beautifully appointed with ship lap walls, reclaimed beams, custom built-ins, iron light fixtures, and pine floors throughout. There is a library/office that leads to the master suite on the main floor. There are 2 bedroom suites upstairs plus a separate bedroom suite over the garage. The lot is gated and private with mature landscaping enveloping the property. There is a covered porch, stone patio, flat yard & pebble-tech heated pool.
This property is off market, which means it's not currently listed for sale or rent on Zillow. This may be different from what's available on other websites or public sources.

