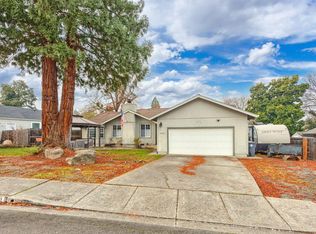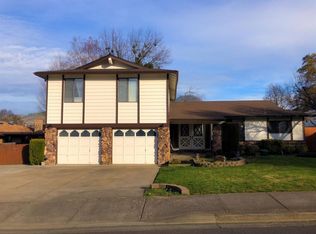Closed
$472,500
2671 Aldersgate Rd, Medford, OR 97504
4beds
2baths
1,990sqft
Single Family Residence
Built in 1978
9,147.6 Square Feet Lot
$473,200 Zestimate®
$237/sqft
$2,494 Estimated rent
Home value
$473,200
$431,000 - $521,000
$2,494/mo
Zestimate® history
Loading...
Owner options
Explore your selling options
What's special
WELCOME HOME to this lovely 4BR/2BA single-level residence in a tucked away neighborhood in East Medford's Abraham Lincoln School District. The bright, updated kitchen features stainless steel appliances, full-height backsplash, & a generous sliding window that frames great backyard views. Discover dual living spaces including a cozy family room featuring a stunning floor-to-ceiling stone hearth with wood fireplace. Retreat to the primary suite with dramatic vaulted ceilings, convenient walk-in closet, & private ensuite bath. Three additional bedrooms offer ample space & comfort for bigger families. Outdoor living shines with a covered patio overlooking the fully enclosed backyard—complete with a new 10 by 12 Tuff Shed for ample storage solutions & charming playhouse that will delight young family members. This East Medford gem combines comfort, style and convenience with proximity to amenities. Schedule your private showing today & experience all this turnkey property has to offer!
Zillow last checked: 8 hours ago
Listing updated: July 14, 2025 at 09:17am
Listed by:
John L. Scott Medford 541-779-3611
Bought with:
RE/MAX Integrity
Source: Oregon Datashare,MLS#: 220200641
Facts & features
Interior
Bedrooms & bathrooms
- Bedrooms: 4
- Bathrooms: 2
Heating
- Fireplace(s), Electric, Heat Pump
Cooling
- Central Air
Appliances
- Included: Dishwasher, Disposal, Double Oven, Dryer, Range, Washer, Water Heater
Features
- Ceiling Fan(s), Fiberglass Stall Shower, Granite Counters, Linen Closet, Primary Downstairs, Shower/Tub Combo, Solar Tube(s), Tile Counters, Vaulted Ceiling(s), Walk-In Closet(s)
- Flooring: Carpet, Hardwood, Laminate, Tile
- Windows: Double Pane Windows, Vinyl Frames
- Basement: None
- Has fireplace: Yes
- Fireplace features: Living Room, Wood Burning
- Common walls with other units/homes: No Common Walls
Interior area
- Total structure area: 1,990
- Total interior livable area: 1,990 sqft
Property
Parking
- Total spaces: 2
- Parking features: Attached, Concrete, Driveway, Gravel, On Street, RV Access/Parking
- Attached garage spaces: 2
- Has uncovered spaces: Yes
Features
- Levels: One
- Stories: 1
- Patio & porch: Covered, Patio, Rear Porch
- Fencing: Fenced
- Has view: Yes
- View description: Mountain(s), Neighborhood
Lot
- Size: 9,147 sqft
- Features: Landscaped, Level, Sprinkler Timer(s), Sprinklers In Front, Sprinklers In Rear
Details
- Additional structures: Shed(s), Other
- Parcel number: 10570754
- Zoning description: SFR-4
- Special conditions: Standard
Construction
Type & style
- Home type: SingleFamily
- Architectural style: Contemporary
- Property subtype: Single Family Residence
Materials
- Frame
- Foundation: Concrete Perimeter
- Roof: Composition
Condition
- New construction: No
- Year built: 1978
Utilities & green energy
- Sewer: Public Sewer
- Water: Public
Community & neighborhood
Security
- Security features: Carbon Monoxide Detector(s), Smoke Detector(s)
Location
- Region: Medford
- Subdivision: Cedar Hills Unit No 2
Other
Other facts
- Listing terms: Cash,Conventional,FHA,VA Loan
- Road surface type: Paved
Price history
| Date | Event | Price |
|---|---|---|
| 7/11/2025 | Sold | $472,500-0.3%$237/sqft |
Source: | ||
| 6/13/2025 | Pending sale | $474,000$238/sqft |
Source: | ||
| 6/6/2025 | Price change | $474,000-1%$238/sqft |
Source: | ||
| 5/19/2025 | Listed for sale | $479,000$241/sqft |
Source: | ||
| 5/7/2025 | Pending sale | $479,000$241/sqft |
Source: | ||
Public tax history
| Year | Property taxes | Tax assessment |
|---|---|---|
| 2024 | $3,765 +3.2% | $252,050 +3% |
| 2023 | $3,650 +2.5% | $244,710 |
| 2022 | $3,561 +2.7% | $244,710 +3% |
Find assessor info on the county website
Neighborhood: 97504
Nearby schools
GreatSchools rating
- 4/10Abraham Lincoln Elementary SchoolGrades: K-6Distance: 0.5 mi
- 3/10Hedrick Middle SchoolGrades: 6-8Distance: 1.8 mi
- 7/10North Medford High SchoolGrades: 9-12Distance: 0.8 mi
Schools provided by the listing agent
- Elementary: Abraham Lincoln Elem
- Middle: Hedrick Middle
- High: North Medford High
Source: Oregon Datashare. This data may not be complete. We recommend contacting the local school district to confirm school assignments for this home.

Get pre-qualified for a loan
At Zillow Home Loans, we can pre-qualify you in as little as 5 minutes with no impact to your credit score.An equal housing lender. NMLS #10287.

